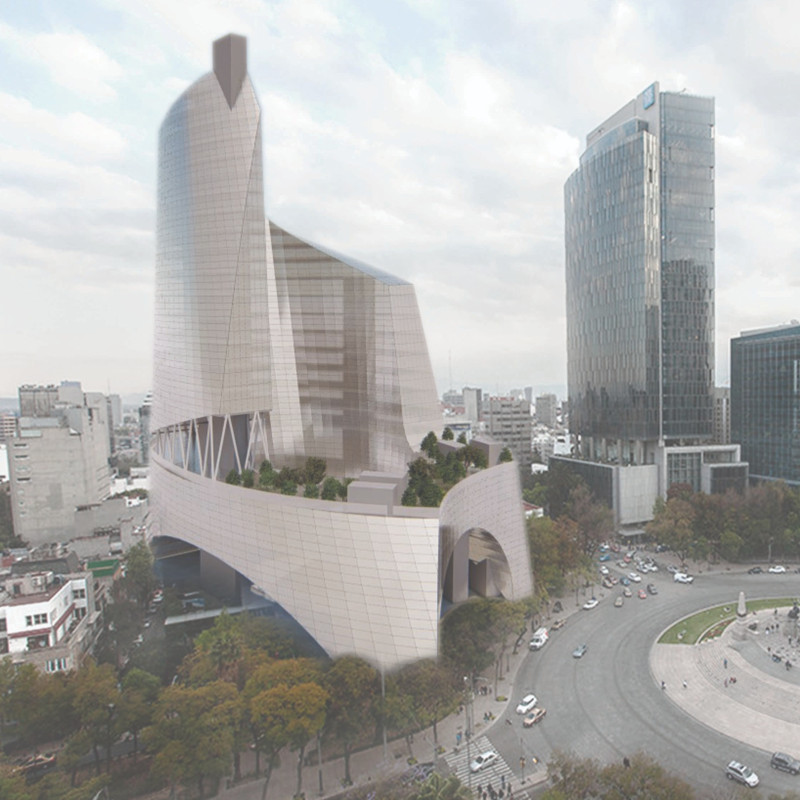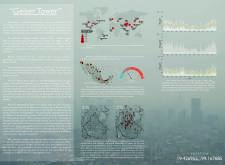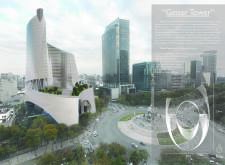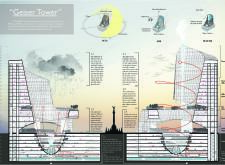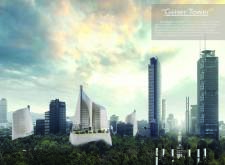5 key facts about this project
From an architectural standpoint, Geiser Tower represents a harmonious blend of aesthetic appeal and practical functionality. The tower’s innovative shape, reminiscent of a geyser, is not merely a stylistic choice. It is strategically designed to optimize airflow and enhance natural ventilation, promoting the efficient filtration of airborne pollutants. This unique approach to design not only contributes to the aesthetic landscape of the city but also plays a critical role in improving air quality for residents. By engineering a structure that actively engages with its environment, the project stands out as a beacon of sustainable urban design.
Functionally, the Geiser Tower serves multiple purposes, seamlessly integrating spaces for residential living, commercial use, and public amenities. The ground level is configured to foster community interaction with accessible green spaces, plazas, and retail areas, facilitating a vibrant social environment. This mixed-use design approach encourages a sense of belonging among residents while promoting walkability and reducing reliance on personal vehicles. Such thoughtful urban planning is essential in a city known for its congestion and urban sprawl.
A standout feature of the Geiser Tower is its advanced air purification system, which utilizes activated carbon filters to remove pollutants from the environment before releasing clean air back into the atmosphere. This innovation addresses critical air quality issues prevalent in Mexico City, making the project relevant and necessary in today’s urban context. Additionally, the building includes a rainwater collection mechanism, effectively harnessing precipitation to alleviate pressure on local water supplies. This dual-functionality of air purification and water sustainability positions the Geiser Tower as a model for future infrastructure that prioritizes ecological considerations.
The materials selected for the Geiser Tower further exemplify the project’s commitment to sustainability. The use of high-performance glass ensures efficient energy utilization by maximizing natural light while minimizing heat gain. The transparency of the glass also allows the building to integrate its aesthetic with the surrounding environment, encouraging a dialogue between the tower and the cityscape. Steel forms the backbone of the structure, providing the necessary strength and durability to support its innovative design. Solar panels incorporated into the tower’s façade contribute renewable energy to the building, further enhancing its sustainability profile.
The design choices made throughout the Geiser Tower project inform a broader narrative about urban living and environmental responsibility. The integration of vertical gardens not only enhances the building’s visual appeal but also contributes to biodiversity and improves air quality by utilizing natural filtration processes. The project demonstrates that architecture can extend beyond mere functionality to embody a commitment to the environment.
In reviewing the architectural plans, sections, and overall designs of the Geiser Tower, one can appreciate the meticulous attention to detail and the thoughtful consideration of how architecture can play a role in addressing contemporary urban challenges. The Geiser Tower is more than just a building; it represents a holistic approach to urban living, combining sustainability with social engagement. Readers are encouraged to explore the comprehensive presentation of this project to gain a deeper understanding of its architectural ideas, design innovations, and overall impact on the urban environment of Mexico City. By examining the details and framework that support the Geiser Tower, one can appreciate how modern architecture can evolve to meet the needs of both the people and the planet.


