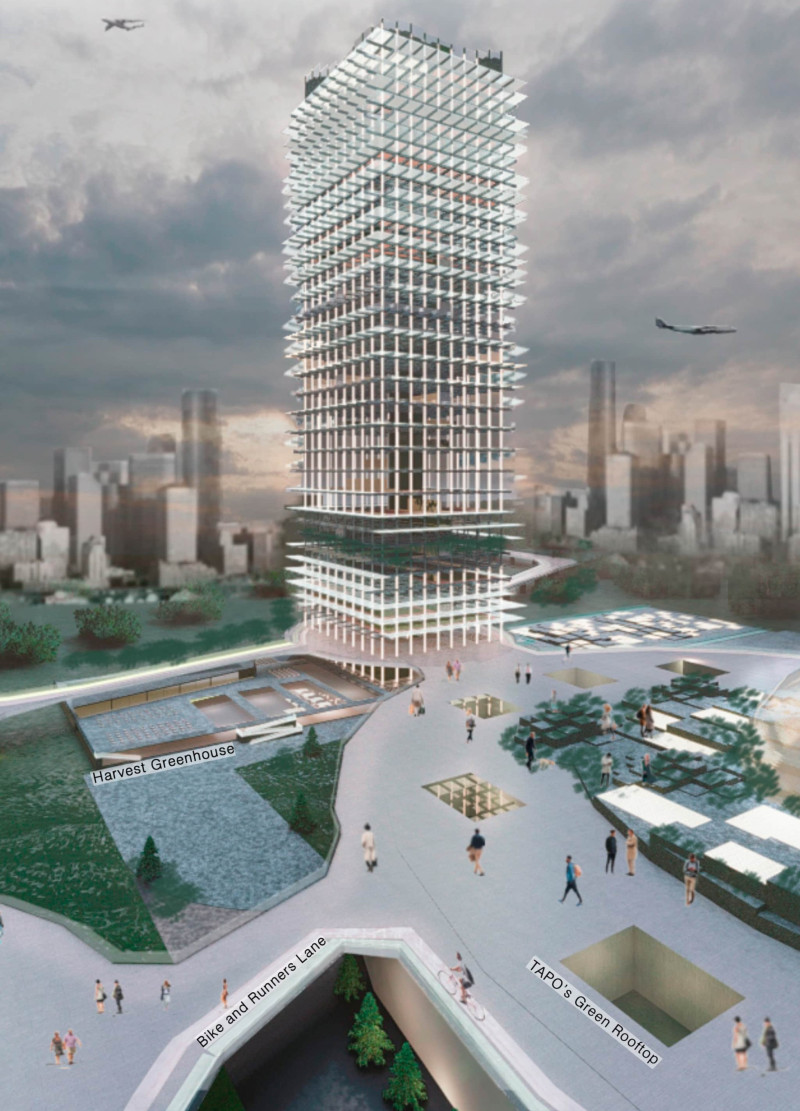5 key facts about this project
Innovative Architectural Approach
One notable aspect of the SunRide SkyHive is its commitment to sustainability through the integration of green architecture principles. The design incorporates green roofs and vertical gardens, promoting biodiversity and enhancing urban ecology. These green elements are not merely aesthetic but functionally essential in managing rainwater runoff and mitigating urban heat problems commonly faced in metropolitan environments.
The building's vertical segmentation is another distinguishing feature. Residential units are interspersed with communal spaces, providing users with opportunities for interaction while maintaining personal privacy. The implementation of double-height communal areas contributes to this goal, creating spaces that are both functional and architecturally engaging. The focus on community-driven design is reinforced through designated public areas suitable for markets and social gatherings, ensuring the project proactively meets the needs of its occupants and promotes a sense of belonging.
Material Choices and Energy Efficiency
Material selection in the SunRide SkyHive underscores its emphasis on durability and sustainability. Reinforced concrete provides the structural integrity needed for a high-rise building, while extensive use of glass enhances natural light entry, reducing reliance on artificial lighting. This dynamic interplay between materials not only supports energy-efficient practices but also contributes to the aesthetic appeal of the project.
Additionally, the integration of solar panel systems aligns with modern energy practices, ensuring the building can produce a portion of its energy needs on-site. These design decisions reflect a broader commitment to minimizing ecological impact while promoting healthier living conditions for residents.
Community-Focused Design
In further addressing urban living, the SunRide SkyHive emphasizes community engagement through its architectural design. The strategic placement of retail and service areas within the building fosters economic activity and encourages interaction among residents. This design choice aims to blur the lines between public and private spaces, reinforcing community ties.
The structure's location enhances accessibility and connectivity within the urban framework, making it a critical point in the local urban network. The building’s design prioritizes pedestrian access and integrates easily with public transportation systems, ensuring that it accommodates the dynamic flow of city life.
For more insights into the SunRide SkyHive project, including architectural plans, sections, and design elements, readers are encouraged to explore the project's presentation for a comprehensive understanding of its architectural intentions and innovations.























