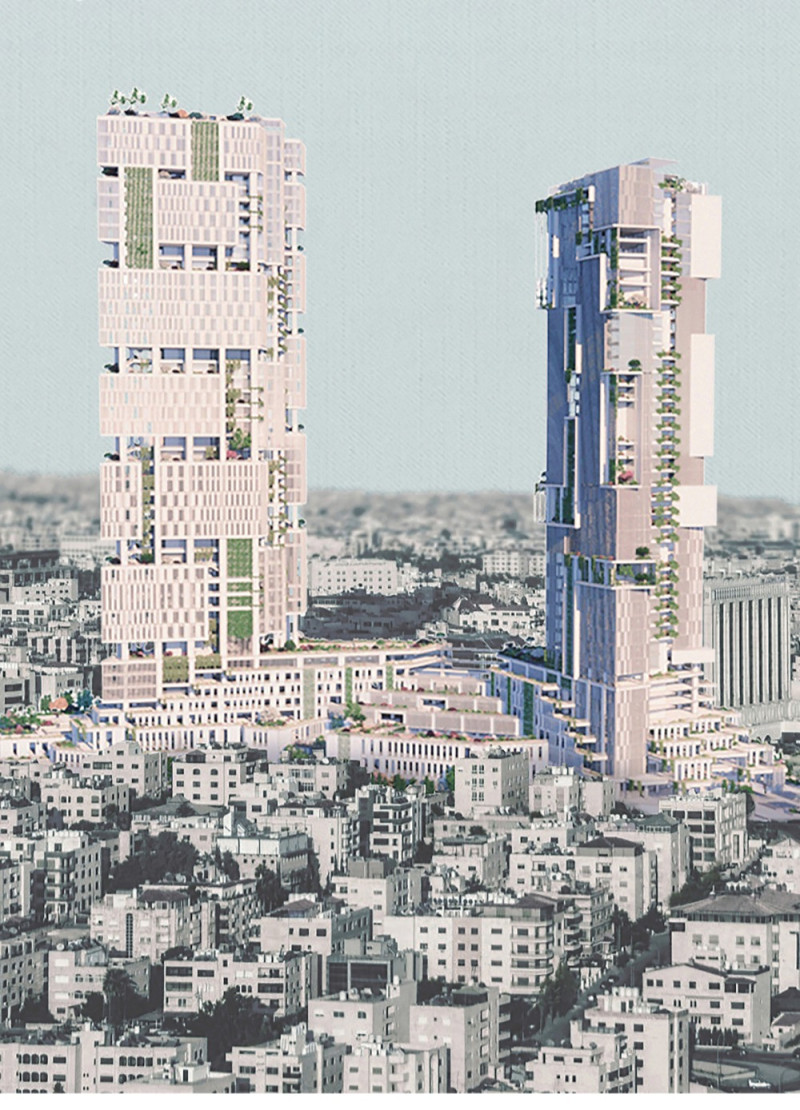5 key facts about this project
The design intention behind The SkyHaven emphasizes a harmonious relationship between individual living and communal interaction. This dual-functionality addresses contemporary demands for spaces that facilitate a blend of professional and personal life. As urban landscapes evolve, the importance of flexible spaces becomes increasingly relevant, and The SkyHaven stands as a testament to this direction in architectural thinking.
Central to the project are the architectural elements that expertly bridge the gap between aesthetics and functionality. The towers are designed with an open conceptual framework that prioritizes transparency and light, creating a welcoming atmosphere. Large glass facades are employed to enhance visibility and foster a connection with the surrounding environment, while also allowing natural light to permeate the interior spaces, making them feel more expansive and inviting.
A distinctive feature of The SkyHaven is the integration of green spaces throughout the development. These areas serve multiple purposes: they act as communal gardens where residents can engage in community-building activities, they improve air quality through vegetation, and they provide vital habitats for urban wildlife. The design incorporates green pockets at various elevations, allowing for gardens that are not only visually appealing but also functional, promoting biodiversity while offering residents a retreat from the bustling city below.
The structural components of The SkyHaven are thoughtfully composed using reinforced concrete for durability, while steel frameworks provide additional support for the building's extensive open shared workspaces. The combination of these materials results in a robust environment that respects sustainability principles. Green roof systems characterize the design as well, contributing to thermal insulation and reducing carbon footprints, indicative of a growing trend in responsible architecture.
One of the project's unique design approaches is the notion of urban courtyards and water features. Courtyards serve as social hubs within the towers, encouraging residents to interact in shared spaces, while water elements enhance the sensory experience and create calm amidst urban life. This design decision reflects a deep understanding of how architecture can influence human behavior and foster community interaction.
In addition to fostering a sense of community, The SkyHaven's design embraces a holistic strategy for modern urban living. Distinct working districts are incorporated to cater to diverse professional activities, allowing users to find spaces that align with their work styles, whether in solitude or collaboration. This emphasis on adaptability promotes productivity while respecting individual needs.
The SkyHaven stands out not only for its architectural ideas but also for its commitment to resilience and the environment. The focus on adaptive reuse signifies a conscious effort to minimize waste and promote sustainability in urban redevelopment projects. It challenges the conventional notion of tearing down old structures and replacing them, instead opting to reimagine and repurpose what already exists.
If you are interested in learning more about this innovative architectural design, including the architectural plans, architectural sections, and architectural designs that showcase the thoughtful integration of various elements, take a closer look at the project presentation. By exploring these components, you can gain deeper insights into how The SkyHaven encapsulates modern architecture's potential to create meaningful spaces in urban environments.























