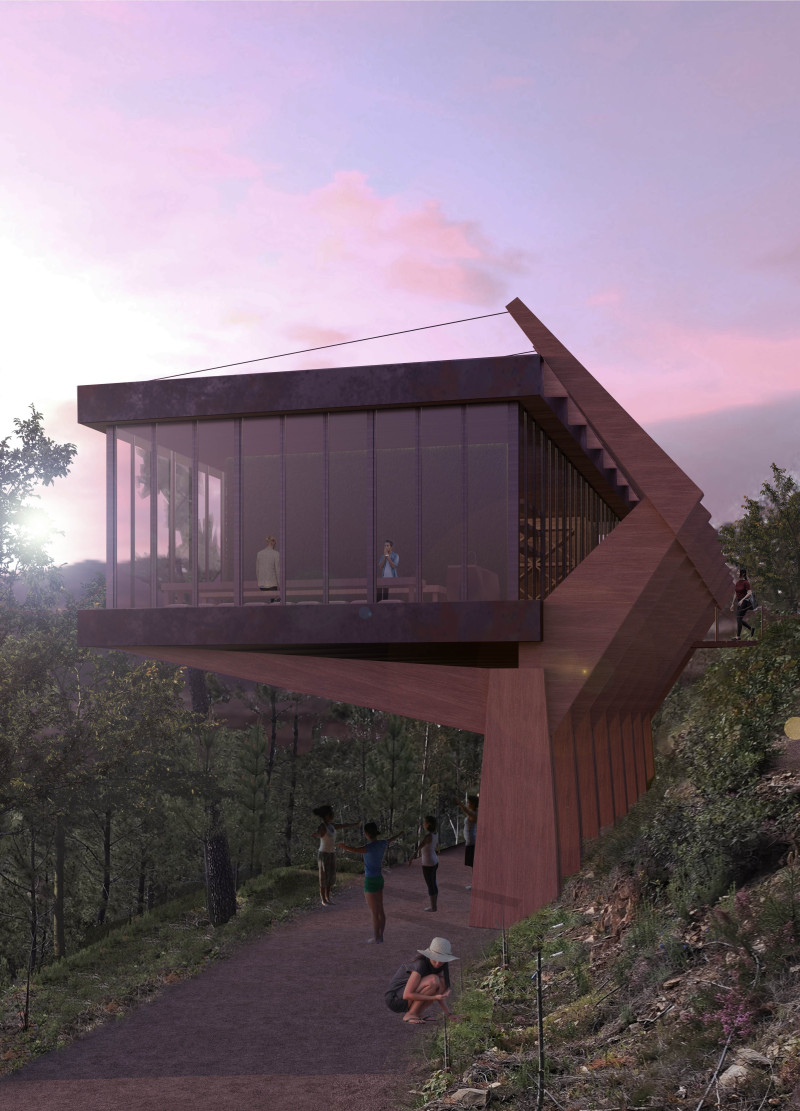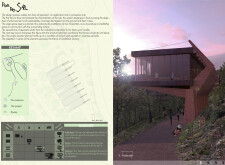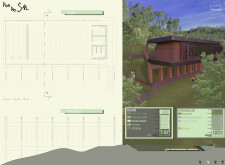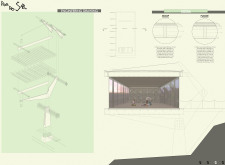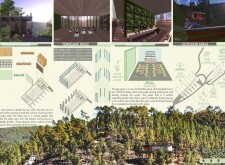5 key facts about this project
At its core, the function of the project revolves around wellness and community. The primary space, a dedicated yoga room, serves as the heart of the design, accommodating diverse practices and fostering a sense of peace and harmony. Surrounding this central area are auxiliary spaces, such as a tea room designed for social interaction, closet facilities for practicality, and essential restroom and shower amenities that ensure comfort and hygiene. These areas are strategically integrated into the overall layout, reflecting a holistic approach to user experience.
The design places great emphasis on spatial dynamics, encouraging a flow that resonates with the philosophical underpinnings of yoga. Users are invited to move through various zones, each offering unique interactions with the environment. For instance, the elevated design of the yoga shala creates a sense of lightness and upward movement, symbolizing the aspiration toward balance and enlightenment. Additionally, outdoor spaces designed for yoga practice provide an immersive experience that further connects participants with nature.
A notable aspect of this project is its material choice. The architectural design utilizes natural materials that are not only aesthetically pleasing but also environmentally responsible. External wood coatings and wooden beams convey warmth and authenticity, while glazed panels promote transparency, enhancing the visual connection to the outdoors. Insulation boards ensure energy efficiency, while gravel features in the landscaping to support ecological integrity. The inclusion of living walls adds not just a visual element but also contributes to air quality and biodiversity, emphasizing the commitment to sustainability.
The communal aspect of "Por do Sol" is underscored by the inclusion of open areas that encourage social interaction. Fire pits and stargazing spots create inviting environments for gatherings, fostering community bonds while promoting shared experiences. Furthermore, vegetable gardens serve a dual purpose by offering fresh produce for the tea room and enhancing the project’s commitment to sustainability. These thoughtful design decisions reflect an understanding of the importance of community space in wellness-oriented architecture.
The unique approach taken in this architectural project revolves around the concept of duality, specifically addressing the connection between body and spirit. This is visually represented through the structure’s vertical elements, which symbolize ascension while also supporting the experience of grounding with the earth. The careful balance between these elements reflects an overarching design philosophy that values both functionality and introspection.
Overall, "Por do Sol" delivers a unique architectural vision that harmonizes with its natural context while serving its users' needs effectively. The project not only facilitates individual wellness through its design but also creates a space for community engagement and ecological responsibility. To gain a deeper understanding of the architectural ideas at play, as well as the architectural plans and sections that illustrate the intricacies of this project, readers are encouraged to explore the detailed project presentation. Insightful architectural designs such as this one illuminate the role of architecture in enhancing human experiences and interactions with the environment.


