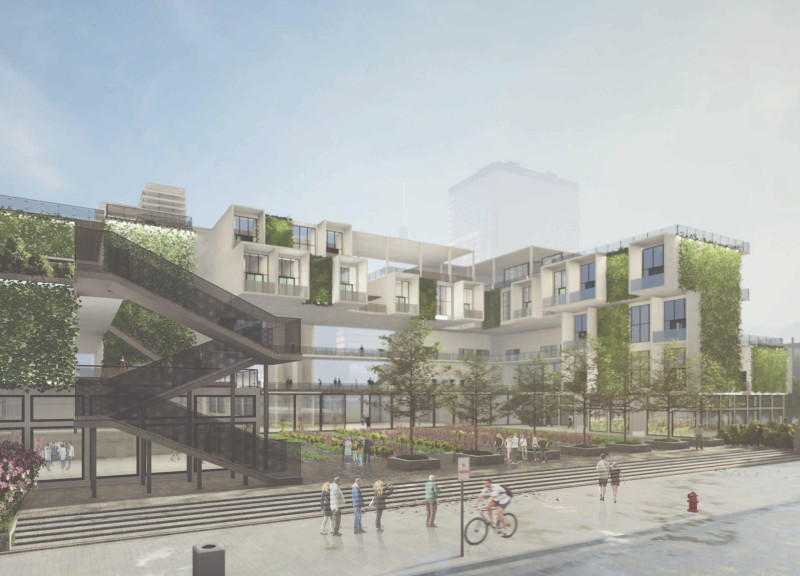5 key facts about this project
At its core, "The Extension" represents a forward-thinking approach to architecture that prioritizes community engagement and sustainability. It serves multiple functions: a place for social interaction, a hub for local events, and an incubator for urban agriculture. The project embodies a commitment to improving quality of life in suburban areas by fostering a sense of connection among residents and facilitating shared experiences. The intertwining of social and environmental strategies makes it stand out as a model for contemporary architectural practice in urban settings.
The design features a collection of interconnected structures that adapt harmoniously to the existing environment. Architecturally, the project showcases a mix of modern and traditional elements, reflecting the diverse architectural language present in Brunswick. This careful consideration of the local context results in a design that feels both familiar and innovative.
One of the most important aspects of this project is its integration of natural elements through the use of vertical gardens and green facades. These features not only enhance the aesthetic quality of the buildings but also contribute to ecological sustainability by improving air quality and providing insulation. The extensive use of glass throughout the design fosters transparency and connection between interior spaces and the outside world. This open approach creates a seamless transition, inviting natural light into the structure and allowing residents to feel connected to the surrounding environment.
The selection of materials is another critical component that reinforces the architectural intent of the project. Reinforced concrete is employed for its structural capabilities, ensuring that the design remains both durable and adaptable. Glass adds a contemporary touch while facilitating visual connections, whereas wooden elements bring warmth and a sense of comfort to the spaces. Metal components, including steel frames and aluminum cladding, support the overall structural integrity and modern aesthetic. Together, these materials reflect a thoughtful balance between durability and visual appeal, underscoring the project’s commitment to practical yet innovative design.
The design approach integrates urban farming initiatives, which are increasingly vital in promoting local food production and sustainability. The inclusion of roof gardens and communal farming spaces encourages residents to engage in agricultural practices, enhancing their relationship with food and their community. This thoughtful integration not only supports individual well-being but also contributes to a collective sense of purpose among residents.
In addition to its architectural features, the project effectively supports local programs and activities. Design elements are dedicated to hosting workshops, classes, and events that further engage residents and promote community interaction. The layout emphasizes open spaces that facilitate social gatherings, emphasizing the importance of shared experiences in enriching suburban life.
The Extension prioritizes accessibility and mobility by connecting various parts of Brunswick through pedestrian pathways and communal spaces. This functionality encourages walking and biking, reducing reliance on vehicles and fostering a healthier lifestyle.
The architectural outcome of "The Extension" serves as a critical response to the challenges of contemporary suburban living. By seamlessly blending aesthetic considerations with functional requirements and community orientation, this project sets a new standard for architectural design in similar settings. The emphasis on sustainability, community engagement, and innovative use of space positions this design as a worthwhile exploration for anyone interested in the future of urban living.
To delve deeper into the architectural plans, sections, and design ideas that shaped this project, viewers are encouraged to explore the project presentation for a comprehensive understanding of its impactful design narrative. This exploration is certain to provide further insights into the architectural strategies that define "The Extension."























