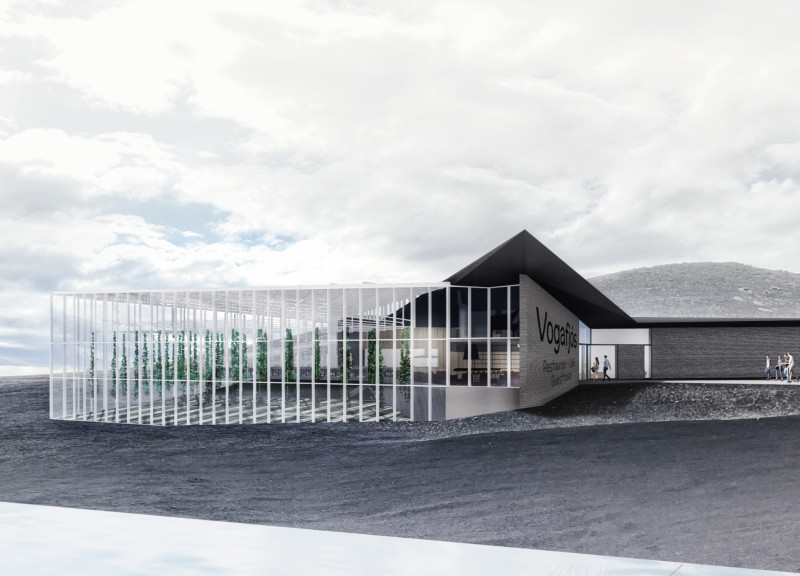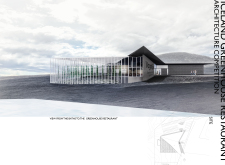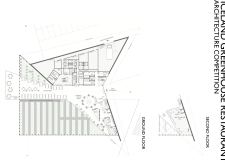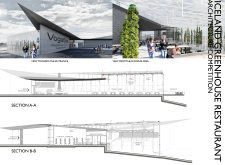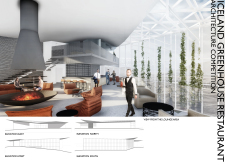5 key facts about this project
The Iceland Greenhouse Restaurant is a contemporary architectural project situated in the unique Icelandic landscape. Designed to function as a multifunctional space, this structure serves as a restaurant, café, and guesthouse, integrating seamlessly with the natural environment. Its architectural vision emphasizes sustainable practices, showcasing a thoughtful relationship between built form and surroundings.
The overall design employs contemporary architectural principles that prioritize energy efficiency, natural light, and user experience. Large glass panels form the façade, promoting transparency and a connection with the outdoors. This not only allows for abundant natural lighting but also visually brings the landscape into the dining spaces. The roof’s angular form reflects the nearby mountain ranges, creating a cohesive aesthetic that resonates with the site’s topography.
Sustainability is central to the architectural approach, bringing together various innovative features that are designed to enhance both environmental performance and user comfort. The vertical garden walls integrated into the façade exemplify this commitment, showcasing local plant species to support biodiversity while providing natural insulation. This feature also contributes to indoor air quality by filtering pollutants.
Unique Design Approaches
The project distinguishes itself through its exemplary integration of local materials and eco-friendly practices. Stone concrete is used for structural elements, ensuring durability while harmonizing with the natural setting. Wood accents in the interior spaces introduce warmth and create inviting atmospheres for guests. The combination of steel structural elements with natural materials provides a modern yet grounded aesthetic, which is balanced within the natural landscape.
The spatial organization reflects functional versatility, with designated areas for dining, lounging, and social interaction. An outdoor terrace extends the dining experience into the natural surroundings, allowing patrons to engage with the scenic vistas while enjoying their meals. This thoughtful layout not only caters to diverse usage but also enhances social connectivity among visitors.
Architectural Features and Materials
The architectural design employs a mix of materials that support both its visual identity and functional requirements. Prominent materials include glass for the façade, stone concrete for structural integrity, and locally sourced wood for interior finishes. These selections underscore the project’s sustainable ethos while reflecting the regional context of Iceland.
Moreover, the design explores various scales of interaction between built and natural environments, showcasing an innovative approach to landscaping. The incorporation of vertical gardens and native plantings serves as a testament to the commitment to environmental responsibility in architecture.
The Iceland Greenhouse Restaurant represents a significant step in merging architectural innovation with ecological mindfulness, resulting in a space that is both practical and harmonious with its environment. For a deeper understanding of this project, including architectural plans, sections, and detailed design elements, further exploration of the presentation is encouraged.


