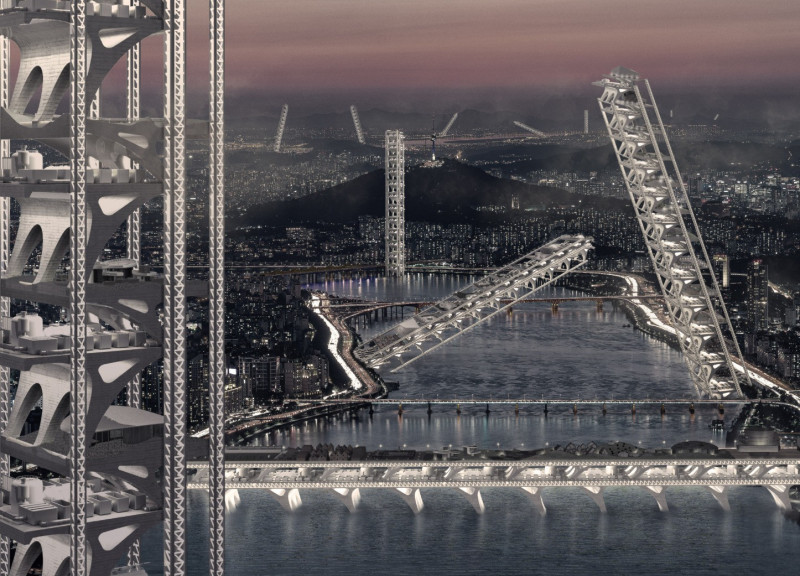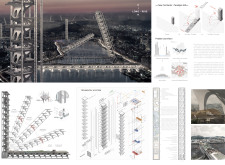5 key facts about this project
The project incorporates a series of high-rise structures that serve multiple purposes, including residential, commercial, and recreational functions. Central to this design is the integration of public plazas, green spaces, and interconnecting pathways that facilitate movement and foster community interaction. The use of advanced materials not only contributes to the aesthetic appeal but also addresses sustainability, with a focus on long-lasting performance and ecological compatibility.
Unique Design Approaches
What distinguishes this project from typical urban developments is its intentional approach to creating a seamless connection between built structures and natural landscapes. The design prioritizes green roofs, which provide both ecological benefits and functional outdoor spaces for residents. This design choice directly links to the overarching goal of promoting environmental awareness and biodiversity in an urban setting.
The incorporation of extensive pathway systems allows for increased accessibility among different areas of the project, reducing reliance on vehicular transport. Bridges and elevated walkways create a network that encourages pedestrian movement and provides panoramic views of the surrounding landscape, reflecting an innovative approach to urban planning.
Integration of Nature and Community
The project also emphasizes the importance of communal spaces. Parks and leisure areas are strategically placed to serve as focal points for social interaction, allowing residents to gather and engage with one another. These spaces are designed to accommodate various activities and events, making them integral to the urban experience.
Additionally, the use of transparent glass facades in many structures enhances visual connectivity, allowing for natural light to penetrate deeper into interior spaces, while also visually linking indoor and outdoor environments. This design decision enhances the sense of openness and community within the urban landscape.
To explore this architectural project further, consider examining the architectural plans, architectural sections, and architectural designs available. Increased understanding of the architectural ideas presented will provide greater insight into the functionality and vision behind the project.























