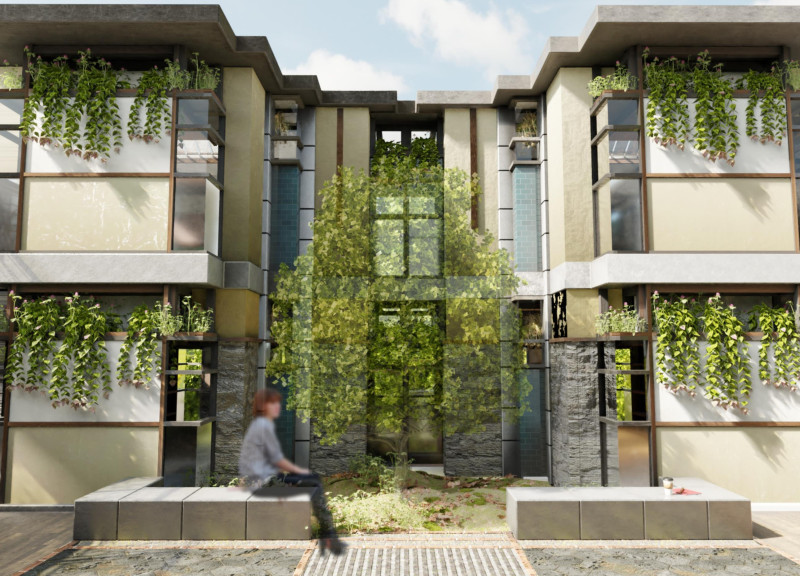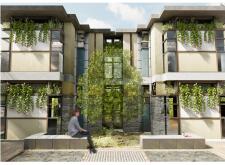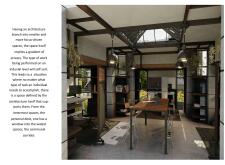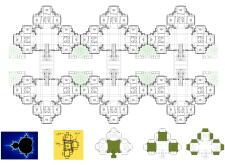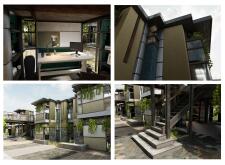5 key facts about this project
The design philosophy behind this project revolves around creating spaces that foster interaction while respecting individual privacy. The overall layout is carefully organized to encourage social connectivity within a structured environment, striking a balance between personal space and communal areas. Central to this design is a landscaped courtyard that serves as the heart of the project, providing a serene escape amid the bustle of city life. This green space not only enhances aesthetic appeal but also functions as an active area for social gatherings, workshops, and informal meeting places, thereby reinforcing community bonds.
Materiality plays a crucial role in the design, with a selection that emphasizes both durability and visual warmth. The use of concrete provides structural support and a modern aesthetic, while large expanses of glass allow for natural light to filter into the interiors, reducing reliance on artificial lighting. Steel is employed for its strength and versatility in supporting architectural forms, while wooden elements infuse warmth and texture. Natural stone, used for pathways and façade treatments, further connects the architecture to the landscape, integrating the built environment with the natural world.
Inside, the design continues to reflect a focus on functionality and user experience. The indoor spaces are characterized by an open layout that accommodates adaptable workspaces. Individual workstations are strategically placed to benefit from natural light, promoting productivity and comfort. Communal areas are designed for collaboration, featuring flexible seating arrangements and multifunctional furniture that can be rearranged depending on the needs of the users. The integration of ergonomic design principles demonstrates a commitment to the well-being of those who inhabit these spaces.
Unique design approaches are incorporated throughout the project, particularly in how it relates to the environment. The architectural design includes vertical gardens on building facades, enhancing biodiversity and contributing to improved air quality. In addition, the project showcases a modular approach that allows for spaces to evolve alongside the changing needs of its occupants. This adaptability is key in a contemporary context where work styles are continuously shifting.
The thoughtful distribution of spaces illustrates a gradient of privacy that caters to both collaborative and focused work styles. This feature is particularly beneficial in accommodating diverse activities, from quiet individual tasks to vibrant group discussions. Moreover, the emphasis on natural light—through skylights and expansive window systems—creates a connection to the outside, enriching the indoor experience and fostering a greater sense of well-being.
Overall, this architectural project embodies a progressive vision that prioritizes sustainability, community connection, and user-centric design. By harmonizing the needs of its users with a strong ecological ethos, it sets a standard for future developments. For those interested in a deeper exploration of the design, including architectural plans and sections, reviewing the comprehensive project presentation is highly encouraged to appreciate the intricate details and innovative ideas that define this architectural endeavor.


