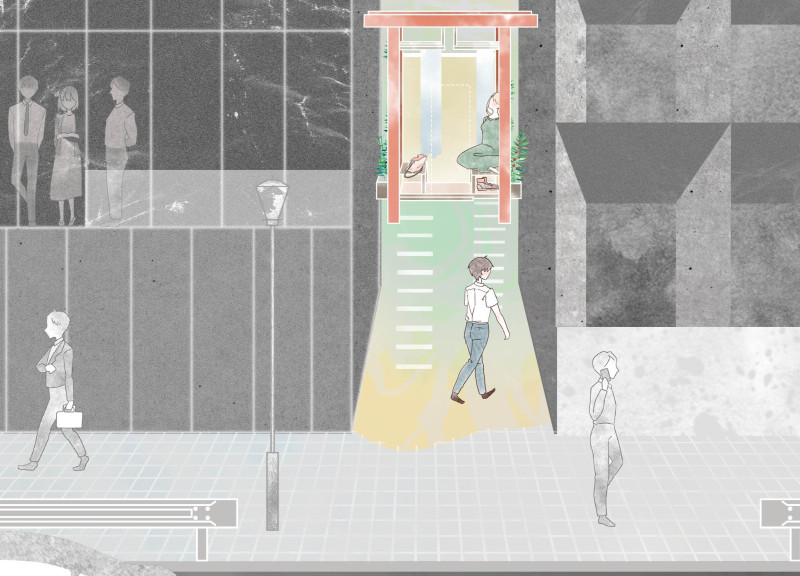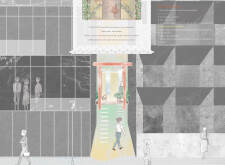5 key facts about this project
Unique Integration of Nature and Design
The design uniquely incorporates natural elements, such as vertical gardens and glass facades, which allow for abundant natural light while maintaining visual continuity with the surrounding urban landscape. Each cabin’s connection to nature is emphasized through the implementation of wood and green materials, enhancing the sensory experience for users. This approach aligns with traditional Japanese principles of Shizen, incorporating the essence of nature into the meditative experience. The architectural layout creates an interactive setting, where users not only find solitude but can also engage with their surroundings, encouraging community interaction in a shared urban space.
Flexible Spatial Configuration and Use
The cabins feature a modular design, allowing for various configurations based on user needs. Each cabin offers customizable interior elements, catering to diverse meditation practices and promoting individual wellness. The spatial configuration facilitates both private reflection and potential group activities, fostering a versatile environment. This adaptability sets the project apart from traditional meditation spaces and enhances its functionality. By thoughtfully addressing the acoustic and aesthetic qualities of the environment, the design provides an effective solution to urban stressors.
The Tokyo Urban Meditation Cabins project exemplifies a contemporary architectural approach that blends mindfulness with modern urban life. To gain a more comprehensive understanding of the project’s details, such as architectural plans, sections, and nuanced design elements, readers are encouraged to explore the project presentation further. Engaging with the deeper architectural ideas behind this innovative design can provide additional insights into its intention and practical application within the urban context.























