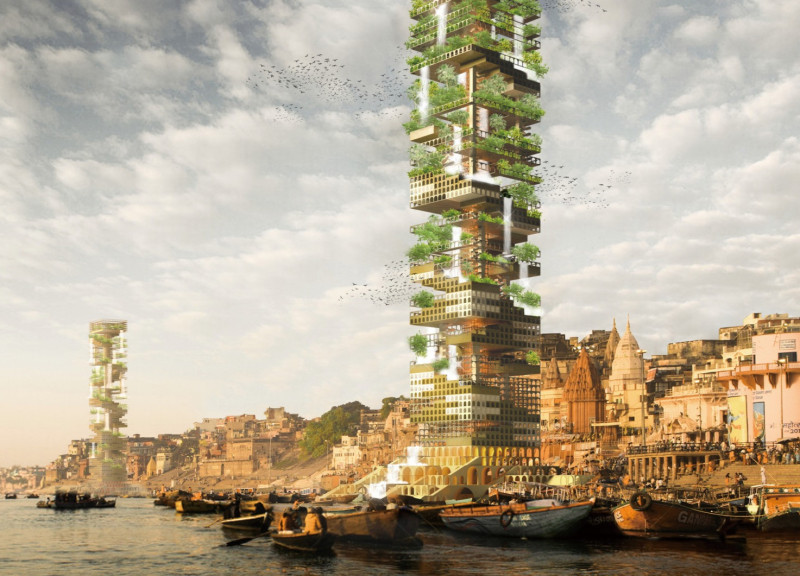5 key facts about this project
The hostel is structured to accommodate a range of activities associated with grief and spirituality, including meditation and communal gatherings. The design effectively utilizes vertical space to maximize land use, resulting in a slender building that rises above its surroundings. This verticality fosters a sense of elevation and connection to the spiritual realm, while also providing guests with a unique interaction with the landscape of Varanasi.
Incorporating green terraces throughout, the project emphasizes biophilic design principles. These terraces not only enhance the aesthetic quality of the building but also contribute to ecological sustainability. The integration of native plant species creates habitats that cultivate local biodiversity, reinforcing the relationship between architecture and nature.
Innovative Design Approaches
Unique to the Afterlife Hostel is its sensitive integration of cultural practices surrounding death. The design includes dedicated spaces for cremation and reflection, addressing the needs of both the local community and visiting individuals during periods of loss. These spaces are designed to provide a serene environment for grieving families, balancing the functional elements of a hostel with the contemplative requirements of a sacred space.
The choice of materials plays a crucial role in the overall design. The use of reinforced concrete for structural elements ensures durability and stability, while glass is employed to create transparency and openness. Wood accents offer warmth and comfort, inviting guests to feel at home. This varied material palette contributes to the project’s intention to connect with the environment, maintaining a respectful dialogue with the cultural significance of Varanasi.
Functional Detail and Spatial Organization
The spatial organization of the Afterlife Hostel features several key elements designed to enhance user experience. The upper levels include meditation spaces that provide expansive views of the Ganges, allowing guests to engage with the landscape spiritually and visually. These areas are complemented by terraces that serve as gathering spots for reflection and social interaction, promoting a sense of community among visitors.
Carefully designed water features throughout the hostel contribute not only to the aesthetic experience but also to sound modulation, creating an auditory landscape that soothes and calms. The integration of these elements forms a cohesive environment that respects and responds to the cultural context of Varanasi.
For an in-depth understanding of the Afterlife Hostel, readers are encouraged to explore the architectural plans, sections, and design ideas presented in the full project overview. Each element contributes to a nuanced design that balances the objectives of a functional hostel with the spiritual needs of its users. Engaging with these materials will provide additional insights into the architectural decisions that characterize this unique project.























