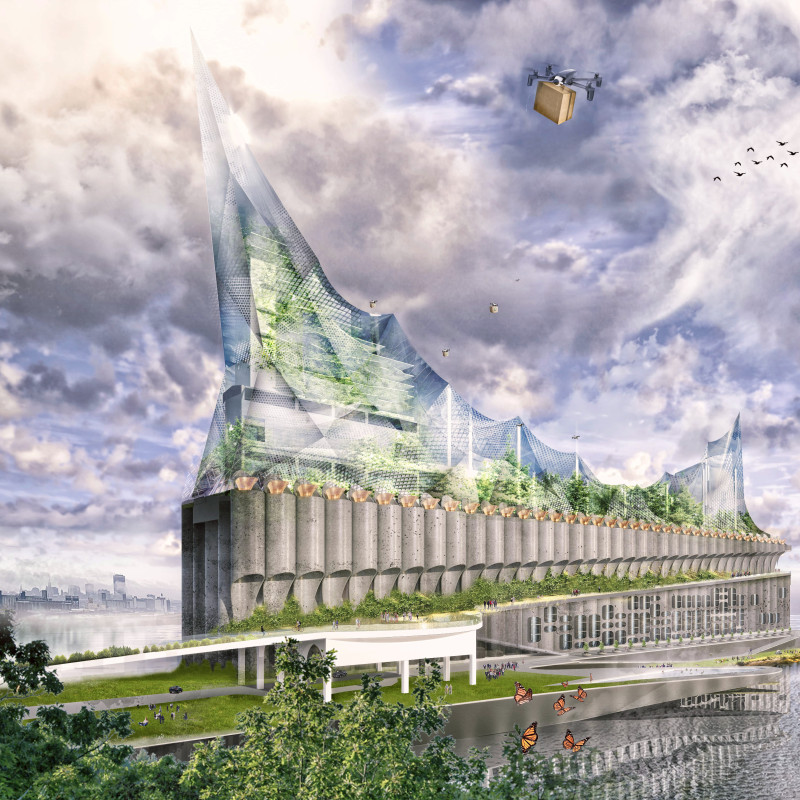5 key facts about this project
The primary function of this architectural design is to create a vibrant space that serves various community activities, including housing, recreational areas, and urban agriculture, thereby fostering a sense of community engagement. The project is anchored by the reuse of the existing silo, which stands as a testament to Buffalo's industrial heritage while being restructured to meet present-day needs. This adaptive reuse not only preserves the historical significance of the site but also enhances functionality, demonstrating how old structures can be revitalized to serve new purposes.
The design integrates several important components that collectively contribute to its architecture. It features vertical gardens and sky forests, which enhance the visual appeal of the building and help improve air quality while providing spaces for community interaction with nature. The incorporation of roboticized vertical agriculture allows for food production within an urban setting, merging advanced technology with sustainable practices. This aspect emphasizes the project’s role in contributing to a resilient urban ecosystem while catering to the growing demand for local food sources.
One of the most notable elements of the design is the emphasis on connectivity with the natural environment. The project includes a new boat dock along the shoreline, providing important access to Lake Erie for both recreational and community uses. This lakeside integration promotes a restorative experience for visitors and residents alike, encouraging a healthy relationship with the water. The design also incorporates thermal pools that utilize geothermal technology, further showcasing the project’s commitment to sustainability and wellness.
The architectural approach taken here reflects unique design strategies aimed at creating multifunctional spaces that adapt to various needs. Modular living units are introduced to allow flexibility and adaptability for diverse lifestyles, ranging from co-living arrangements to potential workspaces. These units are designed to respond to the evolving demands of contemporary urban living, fostering a dynamic community environment. Public spaces interwoven throughout the project create both formal and informal gathering spots, promoting social interaction and cohesion among residents.
Landscaping plays a critical role in the overall architecture, featuring naturalized parks and pathways designed for public use. This integration of green spaces not only enhances the aesthetic quality of the site but also promotes biodiversity and ecological health. Additional design elements include green roofs that mitigate urban heat effects and improve energy efficiency while enhancing the building's overall environmental performance. The water features incorporated into the design serve practical purposes related to rainwater management while also adding visual interest.
Through a comprehensive and thoughtful approach, this architectural project demonstrates how urban landscapes can be transformed to incorporate sustainability and community engagement. It stands as a model of adaptive reuse, challenging conventional perceptions of urban development by merging historical relevance with modern design principles. Readers are encouraged to explore the architectural plans, architectural sections, architectural designs, and architectural ideas connected to this project for a deeper understanding of its multifaceted components and thoughtful execution.


























