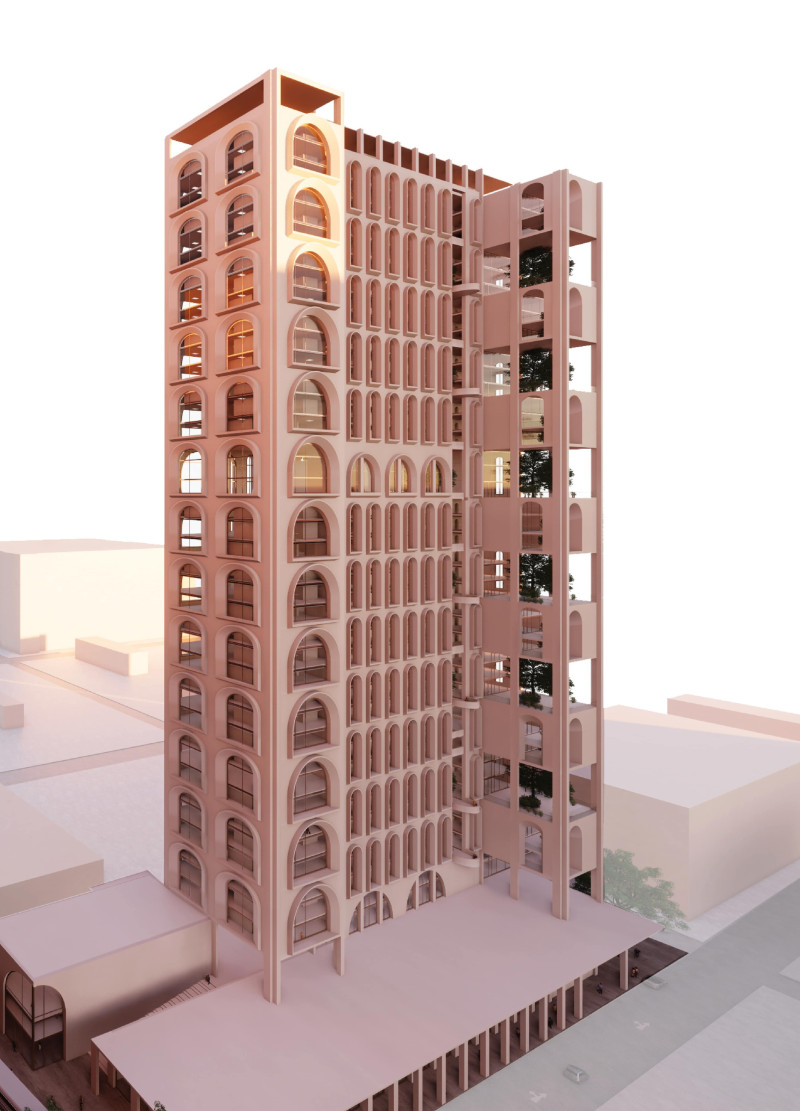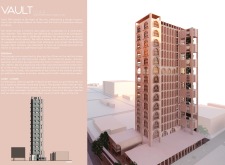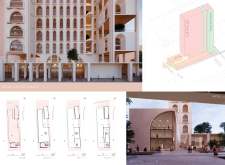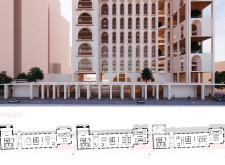5 key facts about this project
### Project Overview
**Location:** 1044 Northeast 2nd Ave, Miami, FL, USA
Vault 1044 is a modern architectural endeavor that integrates the aesthetic traditions of Miami's Art Deco style with the historic built environment of Downtown Miami. The design aims to create a meaningful dialogue between the region's architectural heritage and contemporary design approaches.
### Spatial Organization and User Engagement
The spatial strategy of Vault 1044 differentiates between office and retail/entertainment spaces. Office areas are situated vertically to maximize natural light and views, complemented by balconies that connect to vertical gardens, offering occupants private outdoor areas. Retail and entertainment functions occupy the horizontal plane, designed to encourage community interaction and maintain accessibility. The ground level features an active plaza that serves as a pedestrian hub, promoting foot traffic and vibrant public engagement.
### Materiality and Sustainability
The building employs a robust material palette, with reinforced concrete providing structural integrity, while a smooth cast concrete façade establishes a modern aesthetic. Expansive glass panels enhance transparency and facilitate interaction with the surrounding environment. A vertical garden system integrates greenery into the design, improving air quality and fostering a connection with nature. The incorporation of natural ventilation strategies reduces the need for mechanical systems, aligning with sustainability objectives and promoting biodiversity within the urban landscape.


























