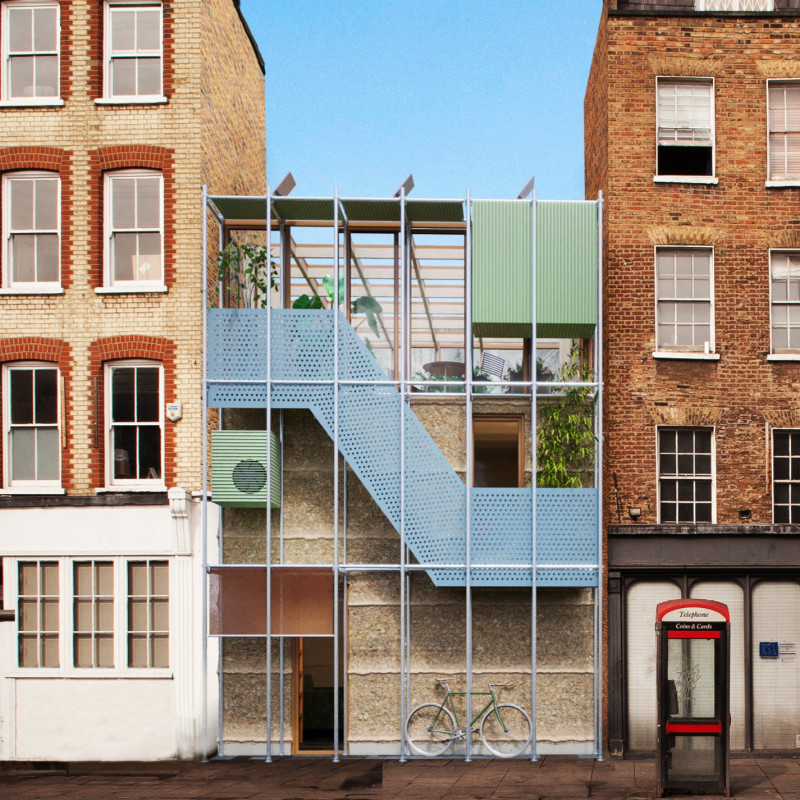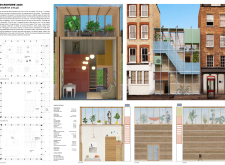5 key facts about this project
At its core, the Microhome serves multiple functions, supporting both private living and communal interactions. The design integrates various living functions into a compact footprint, allowing residents to experience a blend of privacy and social engagement. This is achieved through an open-plan ground floor that combines living, dining, and kitchen areas, fostering a communal atmosphere while maintaining a sense of individual space within the home. The thoughtfully designed spaces transition seamlessly, with large glass doors that open to outdoor areas, thereby enhancing the connection with nature and the environment.
Key components of the Microhome include a versatile ground floor layout, a private mezzanine, and a dedicated rooftop greenhouse. The ground floor serves as the heart of the home, designed for flexibility in use and social interactions among residents. Above, the mezzanine area offers a personal retreat with a bedroom and bathroom, allowing for a quiet escape from the communal areas below. The rooftop greenhouse is a standout feature, functioning as both a garden and a social space, promoting sustainable practices like urban gardening while encouraging community involvement.
The architectural design showcases a unique approach to integrating greenery and natural elements into the urban fabric. Vertical gardens and living walls are incorporated throughout the exterior, enhancing the aesthetic appeal of the building while contributing to improved air quality and biodiversity. This seamless blend of nature and architecture not only beautifies the microhome but also emphasizes the importance of ecological responsibility in urban settings.
In terms of materiality, the project employs a selection of sustainable and locally sourced materials that reflect its commitment to environmental awareness. Engineered wood serves as the core structural element, providing strength with minimal environmental impact. Extensive use of glass throughout the design maximizes natural light, creating bright and airy living spaces. Recycled metal forms the staircases and railings, combining durability with sustainability. Natural insulation materials, such as hemp, ensure optimal thermal performance while maintaining a low ecological footprint. The use of plywood for interior finishes adds warmth and texture to the space, reinforcing the project’s emphasis on natural materials.
The Microhome 2020's design outcomes extend beyond its immediate architecture; they advocate for a lifestyle centered on community, sustainability, and adaptability. The project challenges conventional ideas of urban living by promoting a model where residents are encouraged to engage with their environment and each other. The communal spaces are intentionally designed to foster connections, highlighting the social responsibility inherent in architectural design.
The Microhome project serves as a compelling example of how innovative architectural solutions can address pressing issues in urban environments. Its emphasis on sustainability, community, and adaptable living spaces reflects a broader movement toward responsible and inclusive design. Interested readers are encouraged to delve deeper into the architectural plans, sections, and various architectural ideas that underpin this project to fully appreciate the intricacies and thoughtfulness embedded in its design. Exploring these aspects can provide valuable insights into the potential for future developments in sustainable urban living.























