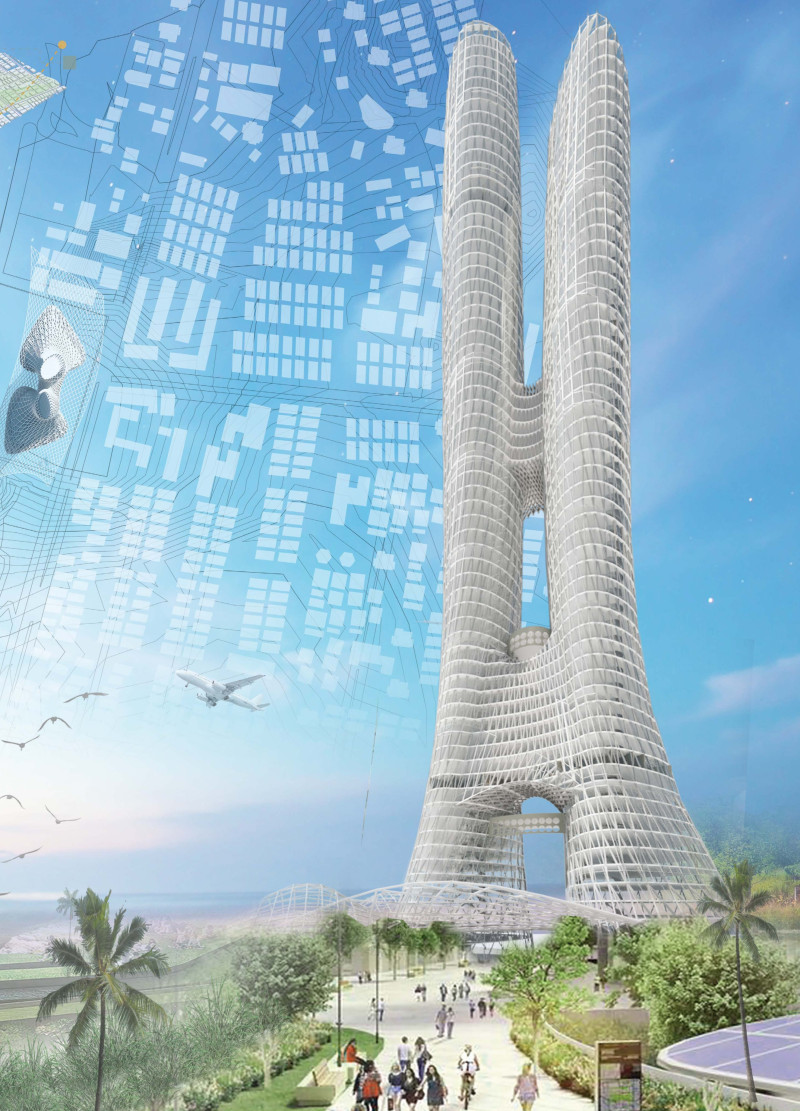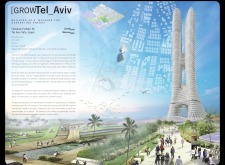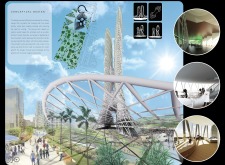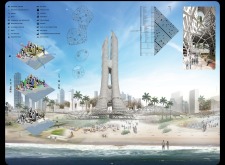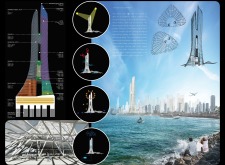5 key facts about this project
The architectural design features a dual-tower configuration that serves not only as a residential area but also incorporates office spaces, a hotel, and public amenities. This layout facilitates a significant density of use while managing the urban footprint. The overarching aim of the project is to serve as a community hub that connects the city to the beachfront, promoting seamless access and engagement with both natural and urban environments.
Sustainability is central to this project, as it employs innovative design strategies that prioritize energy efficiency and resource conservation. The building's facade utilizes high-performance glazing aimed at maximizing natural light while minimizing solar heat gain, contributing to reduced reliance on artificial climate control. Additionally, the incorporation of photovoltaic panels and wind turbines positions the project towards achieving a net-zero energy status.
Unique design elements distinguish GROW Tel Aviv from other developments. The integration of vertical gardens within the building’s architecture enhances biodiversity while improving urban air quality. The use of green roofs not only contributes to energy efficiency but also offers recreational spaces that reinforce the connection to nature. Furthermore, the project employs a canopy design that provides shaded outdoor areas, creating comfortable environments for pedestrians and encouraging outdoor activities.
The flexible interior layouts accommodate various uses, adjusting to the needs of diverse demographics and ensuring that the building can adapt over time. This approach facilitates a mixture of living and working spaces that aligns with modern urban lifestyles, thereby making the project multifunctional.
Accessible transportation is a critical element of the project. The integration of pedestrian pathways, bike lanes, and public transport connections is designed to reduce vehicular dependency, promoting sustainable mobility within the urban setting.
To explore the intricacies of the GROW Tel Aviv project further, reviewing the architectural plans, architectural sections, and architectural designs will provide deeper insights into the innovative architectural ideas that shape this development. This thorough examination will uncover how GROW Tel Aviv stands as a model for sustainable and community-focused urban architecture.


