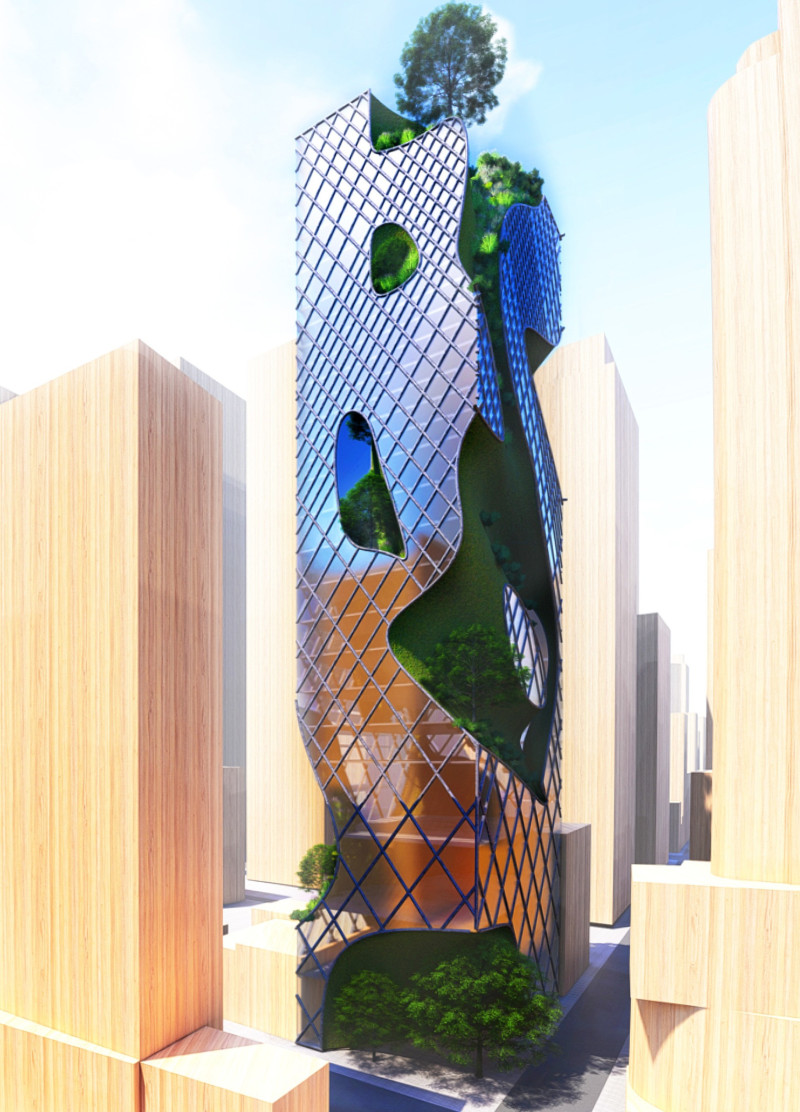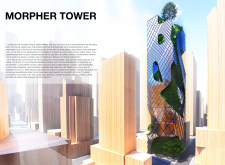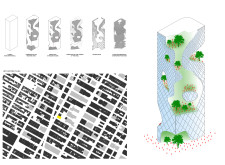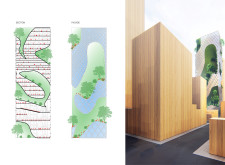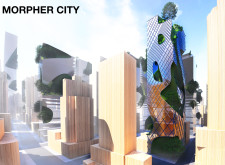5 key facts about this project
Unique Design Approaches
The Morpher Tower distinguishes itself through its innovative use of materials and its approach to vertical living. The exoskeleton structure, made from steel, provides both strength and flexibility, allowing for a sculptural form that challenges conventional architectural norms. Glass façades are utilized to create transparency while maximizing natural light and city views. The integration of green terraces and vertical gardens mitigates urban heat and enhances air quality, positioning the tower as a living entity in the urban landscape.
Architectural layouts prioritize community connectivity, with fluid transitions between commercial spaces on lower levels and residential units above. Recreational areas are strategically placed throughout the design, promoting social interaction among residents. This hybrid functionality is a key differentiator, as it fosters a sense of belonging and creates an accessible living environment.
Sustainable Features and Materiality
The Morpher Tower incorporates various sustainable elements that align with contemporary ecological practices. The use of insulation in the double-skin glass facade ensures energy efficiency, while rainwater harvesting systems address water conservation. The materials employed, which include reinforced steel, treated wood, and advanced glass, are selected for their durability and environmental impact.
The project also emphasizes the importance of landscape integration, with outdoor gardens that not only provide visual appeal but also act as communal spaces for residents. These green zones are designed to support biodiversity, serving as habitats for various species in an urban context.
For further analysis and a deeper understanding of the Morpher Tower project, including detailed architectural plans, sections, and design concepts, readers are encouraged to explore the project presentation. Engage with the architectural ideas that make this project a consideration for future urban developments.


