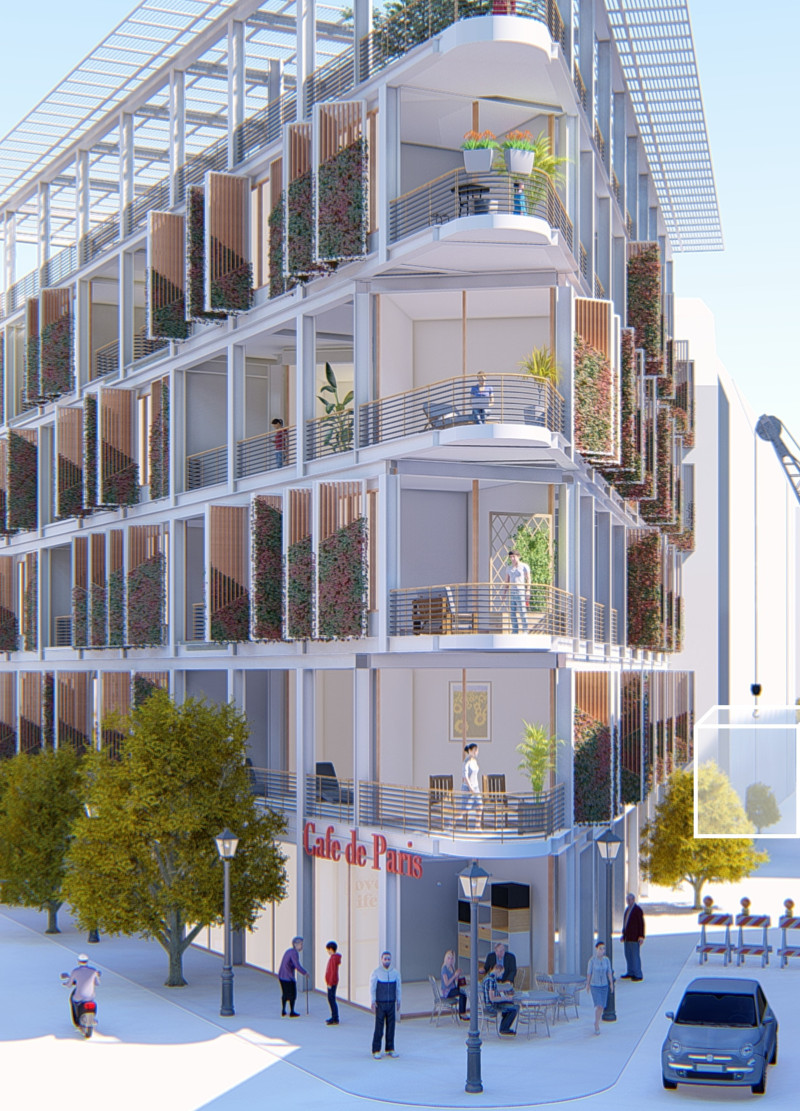5 key facts about this project
At its core, the project represents a response to the changing dynamics of urban life, particularly in cities like Paris where land is limited, and housing costs continue to rise. The design facilitates an efficient use of space through prefabricated modules that can be arranged in a variety of configurations, ranging from compact living areas suitable for singles to more expansive units designed for families. This flexibility empowers residents, allowing them to adapt their homes over time, reflecting their evolving lifestyles.
The architectural design employs a thoughtful selection of materials to enhance functionality and sustainability. The use of cement boards for exterior walls provides not only resilience but also thermal and acoustic insulation, contributing to energy efficiency. Steel frames offer structural integrity while accommodating an open-plan layout, promoting free movement and a sense of spaciousness within the modular units. Moreover, thermal insulation materials further enhance the energy performance of the structure.
Another noteworthy aspect of the Drawer Cabinet project is its integration of green spaces, most notably through vertical gardens and customizable balconies. These features not only enhance the aesthetic value of the building but also contribute significantly to the well-being of the residents by creating opportunities for interaction with nature. The inclusion of solar panels underlines the project's commitment to sustainability, enabling a degree of energy self-sufficiency while reducing the overall carbon footprint associated with urban living.
Unique design approaches manifest in the project’s focus on modularity and reconfigurability. Each living unit acts as a “drawer” that can be added, removed, or modified, creating a dynamic residential structure that can evolve alongside the occupants. This adaptability is particularly relevant in densely populated urban environments where traditional housing solutions may fall short. The relationship of the Drawer Cabinet with its surroundings is also carefully considered, as it aligns with the historical context of Parisian architecture while introducing contemporary ideas about communal living and resource-sharing through its design of communal spaces.
Incorporating features that foster community engagement, such as shared terraces and social areas, encourages a sense of belonging among residents. This communal aspect is vital in urban settings where individual isolation often prevails. The project prompts a reimagining of how living spaces can be designed to promote social interactions, thereby contributing to a healthier urban lifestyle.
To gain deeper insights into the architectural plans, sections, and overall design of the project, readers are encouraged to explore the presentation of the Drawer Cabinet. This exploration will provide a comprehensive understanding of the architectural ideas and design principles that underpin this innovative residential solution, showcasing how it addresses contemporary urban challenges.























