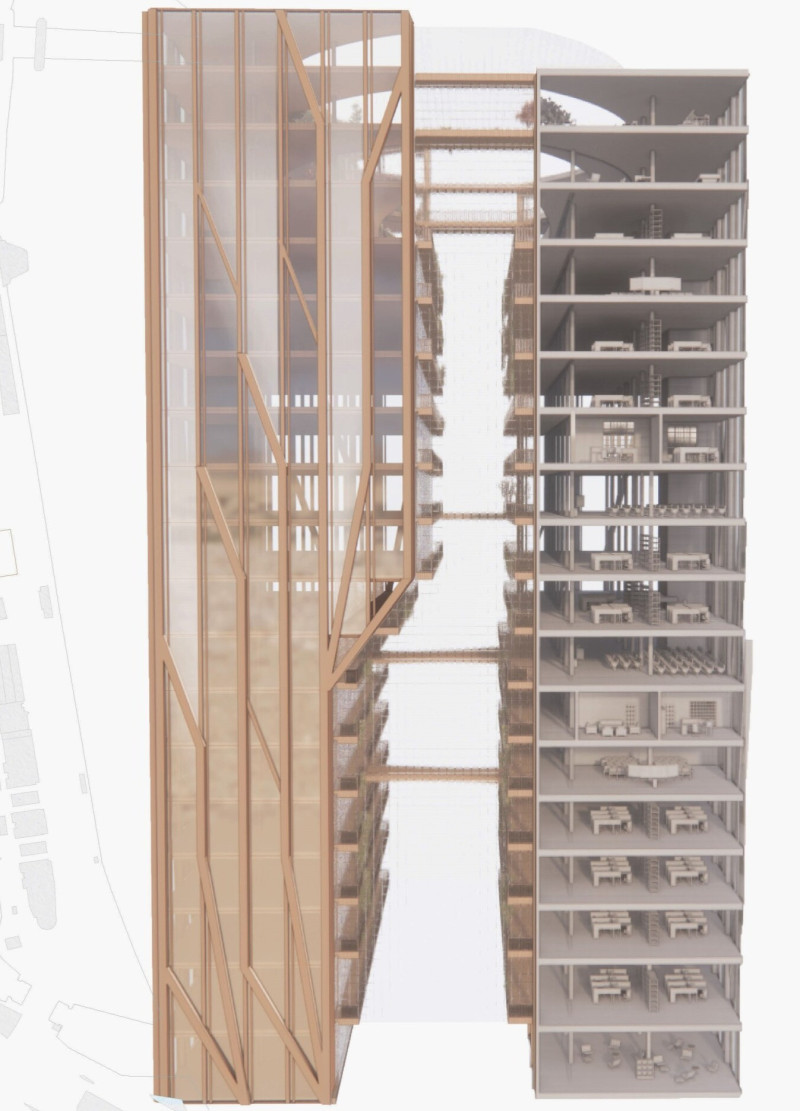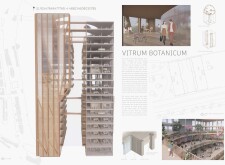5 key facts about this project
The primary function of the Vitrum Botanicum is to serve as a multi-use facility that fosters community interaction and promotes a connection with nature. This is achieved through a combination of residential, commercial, and communal spaces designed to accommodate varying uses and encourage social engagement among its users.
Architectural Features and Functions
The design integrates cross-laminated timber (CLT), glass, and glue-laminated timber (glulam), which not only provide structural support but also contribute to the aesthetic quality of the building. The use of these materials fosters an environmentally sensitive approach to construction, showcasing the warm tones of wood alongside the transparency of glass. Large glass walls invite natural light into the interior spaces while creating a visual connection to the surrounding landscape.
Vertical gardens are a key component of the design, enhancing air quality and promoting biodiversity within an urban context. These gardens are located on multiple levels, encouraging plant growth while providing residents with private green spaces that elevate the overall living experience.
Strategic design choices also enhance natural ventilation and lighting. The incorporation of operable windows and balconies allows for airflow management, reducing reliance on air conditioning systems. The overall layout promotes a sense of openness and flow, improving spatial quality throughout the facility.
Sustainable Design Approach
The Vitrum Botanicum distinguishes itself through its commitment to a sustainable design framework. The architectural approach emphasizes passive design strategies, such as natural ventilation, while the reliance on locally sourced materials further minimizes the carbon footprint. The project also features roof gardens and terraces, which serve as functional recreational areas while contributing to stormwater management.
Community interaction spaces are intentionally designed to facilitate engagement, with ground-floor layouts that include open common areas suitable for gatherings and events. These spaces are strategically placed to create circulation pathways that encourage movement throughout the building, enhancing social connectivity among users.
This architectural project reflects a growing trend in urban design that prioritizes ecological responsibility without compromising aesthetics or functionality. The Vitrum Botanicum stands as a model for future developments aimed at harmonizing human activity with the natural environment.
For a comprehensive understanding of the Vitrum Botanicum, including architectural plans, sections, and detailed insights into the design, readers are encouraged to explore the full project presentation. This exploration will provide in-depth information on how the architectural ideas translate into a practical and visually cohesive structure.























