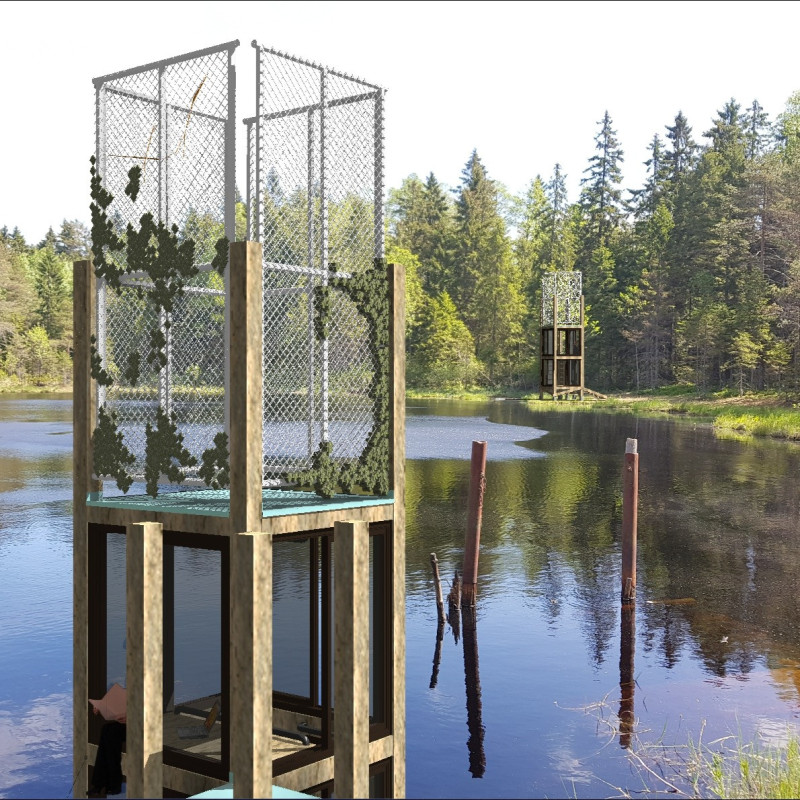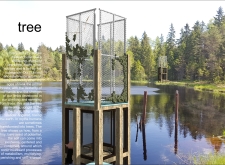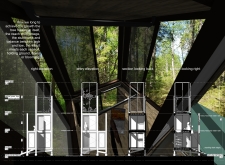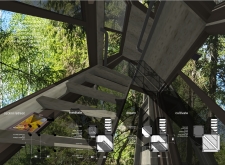5 key facts about this project
The project serves as a multifunctional space that facilitates individual introspection, creative activities, and group gatherings. Its design optimally utilizes varying elevations to create a layered experience reminiscent of a tree’s structure. Elevated platforms, large windows, and open layouts foster a seamless connection between interior spaces and the surrounding forest.
Significant elements of the Ozolini Retreat include:
1. **Modular Structure**: The building consists of multiple vertical modules that resemble tree trunks. These modules support various platforms, creating diverse activity areas. Each level is designed for specific functions such as meditation, artistic endeavors, and communal spaces, allowing flexibility in use and promoting an engaging experience with nature.
2. **Material Selection**: The materiality of the retreat plays a crucial role in its overall aesthetic and functionality. Key materials include pine and spruce wood for structural elements, copper for roofing, steel for support, and concrete for foundations. This combination of materials ensures durability while blending harmoniously with the natural surroundings.
3. **Natural Light and Views**: The incorporation of large, translucent windows maximizes natural light, enhancing indoor spaces and connecting occupants visually and spatially with the outdoor environment. This design approach facilitates an immersive experience within the forest setting.
Unique Design Approaches
The Ozolini Retreat stands out due to its thoughtful integration with the environment, minimizing ecological impact while enhancing user interaction with nature. Elevated spaces reduce ground disturbance, and vertical gardens included in the design promote biodiversity, serving as natural air filters and habitats for local fauna. The open-plan configuration allows for adaptability, accommodating a range of activities while maintaining a sense of tranquility.
The architectural narrative is further strengthened by its focus on spiritual and metaphorical connections to nature. The retreat serves not just as a physical space but as a reflective sanctuary, inviting occupants to engage in self-discovery and contemplation.
Sustainable Design Features
The retreat incorporates sustainable design practices that align with ecological responsibility. Features such as rainwater harvesting, passive solar design, and energy-efficient systems contribute to its sustainability goals. The copper roof is designed to age gracefully, merging with the surrounding environment over time. The project also prioritizes the use of locally sourced materials, reducing transportation emissions and supporting the local economy.
The Ozolini Retreat presents an opportunity to explore innovative architectural ideas that harmonize living spaces with the natural environment. For a deeper understanding of the project, including architectural plans and sections, readers are encouraged to examine the detailed presentation of the Ozolini Retreat, which offers further insights into its unique design and functionality.


























