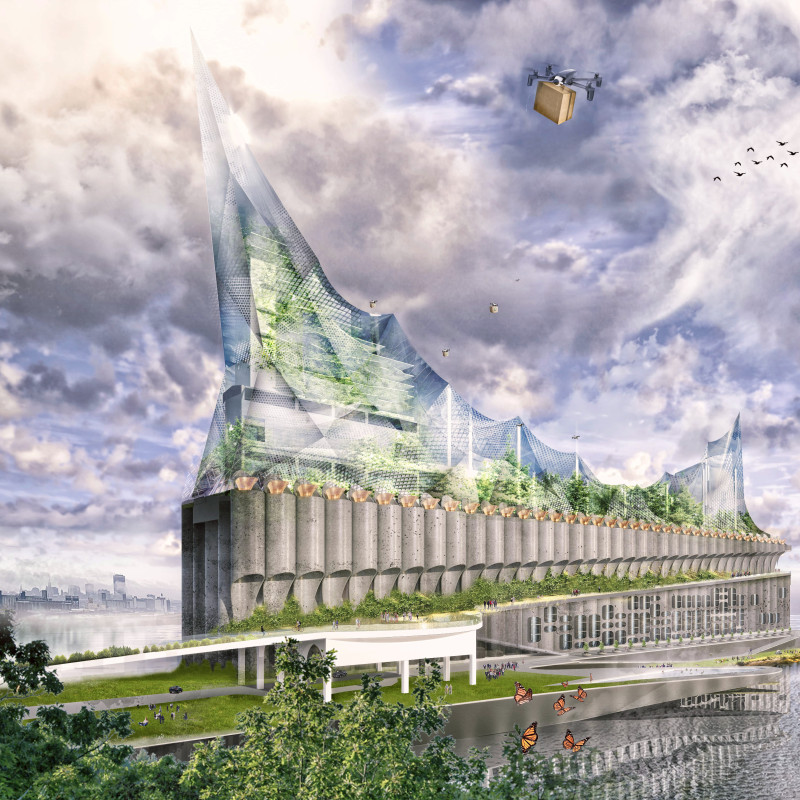5 key facts about this project
Repurposing Urban Infrastructure
One of the key elements of this project is its approach to reusing existing concrete silos, transforming them from outdated industrial relics into vibrant community hubs. This adaptation not only reduces material waste but also maintains a connection to the site’s historical context. The design integrates vertical gardens that enhance aesthetics and biodiversity, alongside a roofline of sinuous forms. These unique features symbolize organic growth and adaptability, distinguishing this project from many conventional architectural endeavors.
Architectural Functionality and Sustainability
The design functions as a multi-faceted space that includes public amenities, robotic vertical agriculture, and recreational facilities. It promotes food production through urban farming technologies while providing areas for public events and community interactions. The incorporation of sustainable initiatives is notable: renewable energy systems, rainwater harvesting, and advanced waste management protocols are integrated to minimize environmental impact. This comprehensive approach allows the structure to meet contemporary urban demands while fostering ecological integrity.
For those interested in exploring this project further, detailed insights into the architectural plans, sections, and designs are available. The unique integration of sustainability and community function in "The Curse of a Concrete Atlantis" provides a model for navigating the complexities of urban redevelopment in environmentally sensitive areas.


























