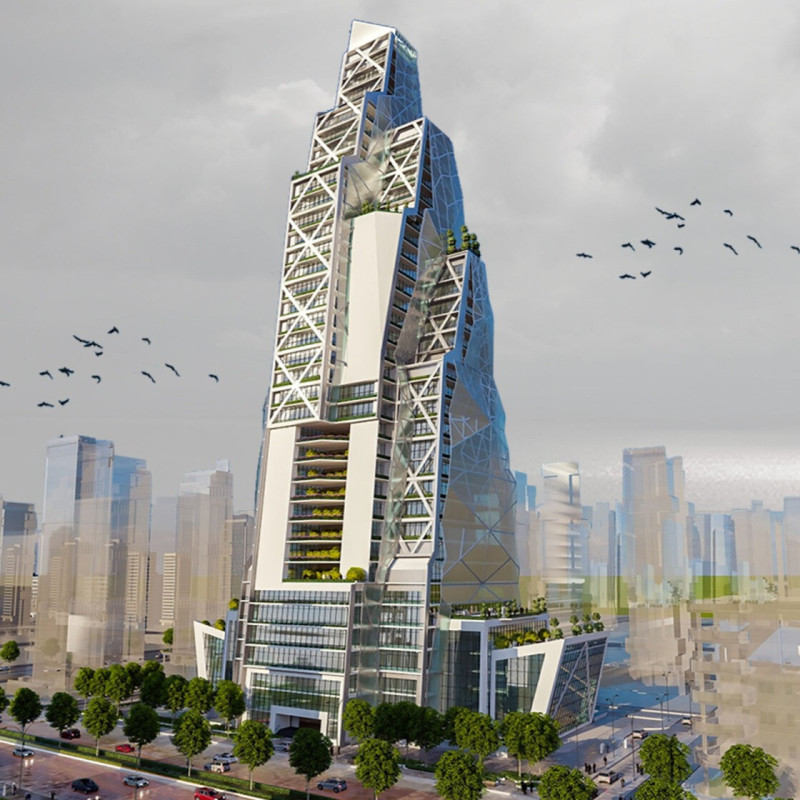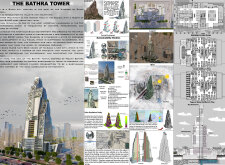5 key facts about this project
The primary function of Bathra Tower is to serve as a multifunctional space that accommodates offices, a hotel, and a sky restaurant, making it a focal point for both residents and visitors. This mixed-use approach not only encourages economic activity but also promotes social interaction, ultimately contributing to the vibrancy of Taif as a growing urban center. By prioritizing accessibility and community engagement, the design aims to establish the tower as a pivotal landmark that invites exploration and interaction.
Key features of the Bathra Tower include its elegantly sculpted façade, which is designed to reflect the region's character while optimizing energy efficiency. The extensive use of glass in the tower’s design facilitates natural light penetration, contributing to a pleasant interior atmosphere while reducing reliance on artificial lighting. Additionally, the strategic orientation of the building takes advantage of the site’s natural conditions, with careful consideration given to solar exposure and wind patterns. This thoughtful orientation enhances comfort for occupants and significantly reduces energy consumption, showcasing a commitment to sustainability.
The tower’s structure is reinforced by steel and concrete, ensuring resilience against the elements while facilitating upward growth. The architectural details, including the choice of composite materials for the façade, enhance both aesthetic appeal and thermal performance, allowing the building to adapt to the region’s climate. Furthermore, the incorporation of solar panels and green spaces at various levels of the tower embodies a sustainable approach to contemporary urban architecture. These elements not only contribute to the tower's energy efficiency but also create a tranquil environment, connecting occupants with nature amidst the urban setting.
Uniquely, the Bathra Tower's design reflects a deep understanding of local culture and geography. The architects have worked to weave local narratives into the fabric of the structure, ensuring that it resonates with the community it serves. By considering the background and heritage of Taif, the design transcends mere functionality, embodying a sense of place that is both meaningful and relevant.
The architectural design of the Bathra Tower is a compelling example of how modern architecture can engage with its surroundings while providing essential services. Its innovative approach not only enhances the user experience but also sets a new standard for sustainable urban development in Saudi Arabia. As the project continues to progress, interested parties are encouraged to explore the architectural plans, sections, designs, and ideas further to gain a comprehensive understanding of this significant architectural undertaking. Where functionality meets aesthetics, Bathra Tower stands out as a testament to thoughtful design in an ever-changing urban landscape.























