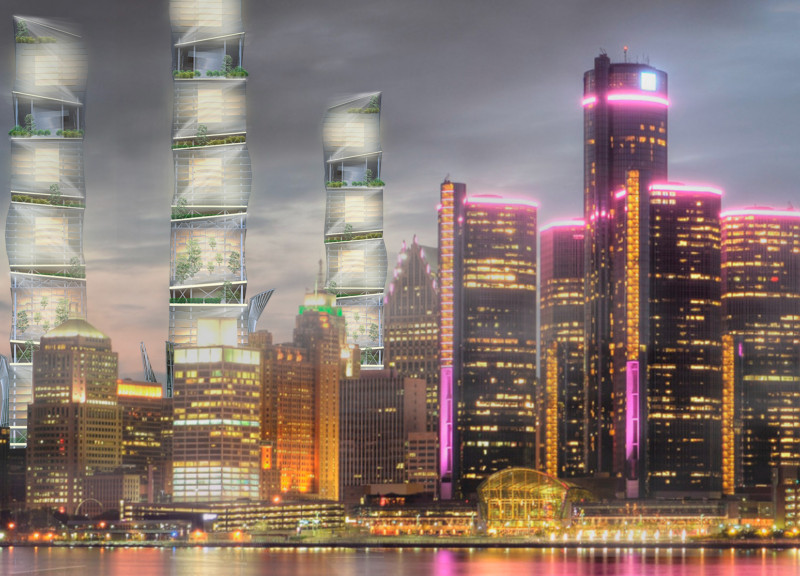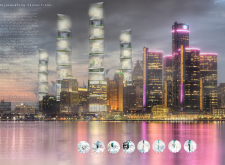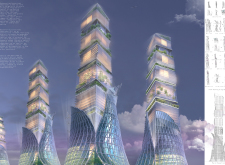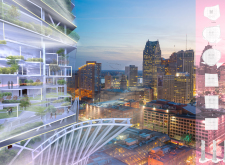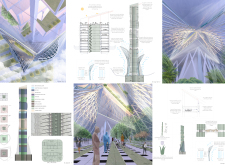5 key facts about this project
## Overview
The Rejuvenating Connections skyscraper is proposed for downtown Detroit, Michigan, reflecting an architectural approach that prioritizes vertical living while addressing urban challenges. The design seeks to enhance environmental sustainability and promote community interaction, establishing a framework for a modern, eco-conscious urban habitat.
### Vertical Integration of Nature and Community Connectivity
The design emphasizes the integration of natural elements within an urban context. Vertical gardens and green terraces are incorporated throughout the structure, enhancing biodiversity while providing residents with outdoor spaces that connect them to nature. This feature contributes to improving air quality and well-being, while visually enriching the skyline.
The project also fosters community engagement through shared spaces, including parks, markets, and artistic installations. By creating multifunctional areas, it encourages social interaction and collaboration among residents, reinforcing a sense of community and belonging within a densely populated urban environment.
### Materiality and Structural Innovation
A selection of materials was strategically chosen to support both functionality and aesthetic objectives. The exterior features Composite Fiber Reinforced Polymer (CFRP), which provides structural support while allowing flexibility in response to environmental changes. Extensive use of glass facilitates natural light and enhances views of the surrounding area, creating a sense of openness and transparency.
The structural framework is composed of steel, which supports elevated gardens and communal spaces. The biomimetic design, characterized by organic curves and staggered tiers, reflects natural growth patterns and recalibrates Detroit’s skyline, merging architectural innovation with ecological consciousness.
Automated climate-responsive systems enhance energy efficiency, adjusting airflow for optimal comfort across seasons. The design's adaptability allows for potential modifications, accommodating future community needs without compromising the initial vision.


