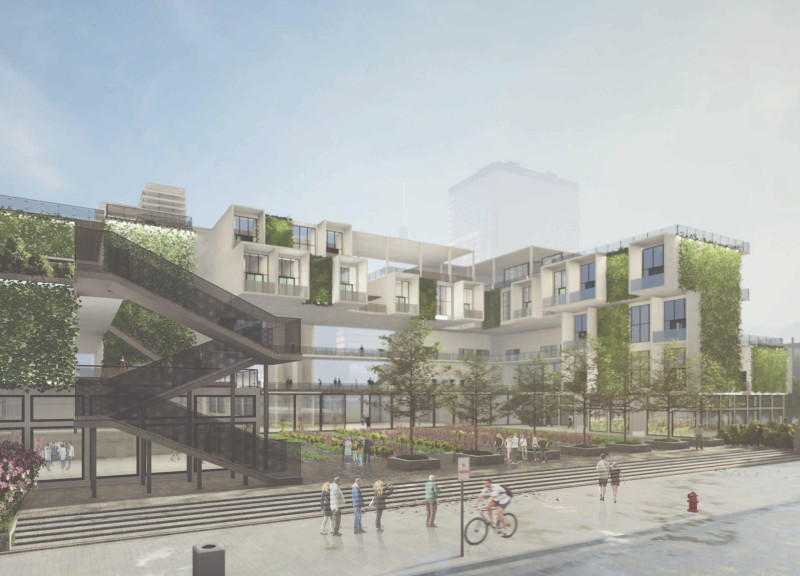5 key facts about this project
The primary function of The Extension is to create a multifunctional environment that accommodates residential, commercial, and communal activities. This mixed-use design forges connections between inhabitants and their surroundings, promoting a sense of belonging and enhancing local identity. The project incorporates green spaces and communal gardens, encouraging engagement among residents and providing areas for recreation and social gathering.
Sustainability is a cornerstone of The Extension's design approach. The selection of materials is deliberate, featuring concrete for structural integrity, steel framing for flexibility, glass for natural light, and wood for aesthetic warmth. Additionally, the project includes vertical gardens and urban farming initiatives to address environmental concerns and contribute to local food security. These green elements not only enhance biodiversity but also mitigate urban heat, creating a more livable atmosphere.
Innovative architectural ideas set The Extension apart from traditional suburban developments. The project prioritizes adaptability within its structures, allowing spaces to evolve over time based on community needs. The integration of native plants and sustainable landscaping reflects a commitment to ecological principles. This unique emphasis on community-centric design and environmental stewardship differentiates The Extension from many similar projects that lack such integration.
Landscape considerations play a significant role in the design, with careful planning of outdoor spaces that promote physical activity and community involvement. The design includes strategically placed pathways, seating areas, and community gardens, which work together to create a cohesive network of shared spaces. These features contribute to a pedestrian-friendly environment, encouraging alternate modes of transport such as walking and cycling.
Architectural plans and sections reveal the project’s thoughtful layout and structural organization. The design considers aspects such as natural ventilation, solar orientation, and thermal performance in its execution, ensuring functionality and environmental efficiency. Detailed architectural designs illustrate the balance between built and natural environments, showcasing the artful integration of architecture with the surrounding landscape.
For a comprehensive understanding of The Extension, explore the architectural plans, sections, and designs that provide deeper insights into this innovative project. Dive into the architectural ideas that illustrate its distinct character, and see how it represents a progressive vision for community-focused and sustainable suburban living.























