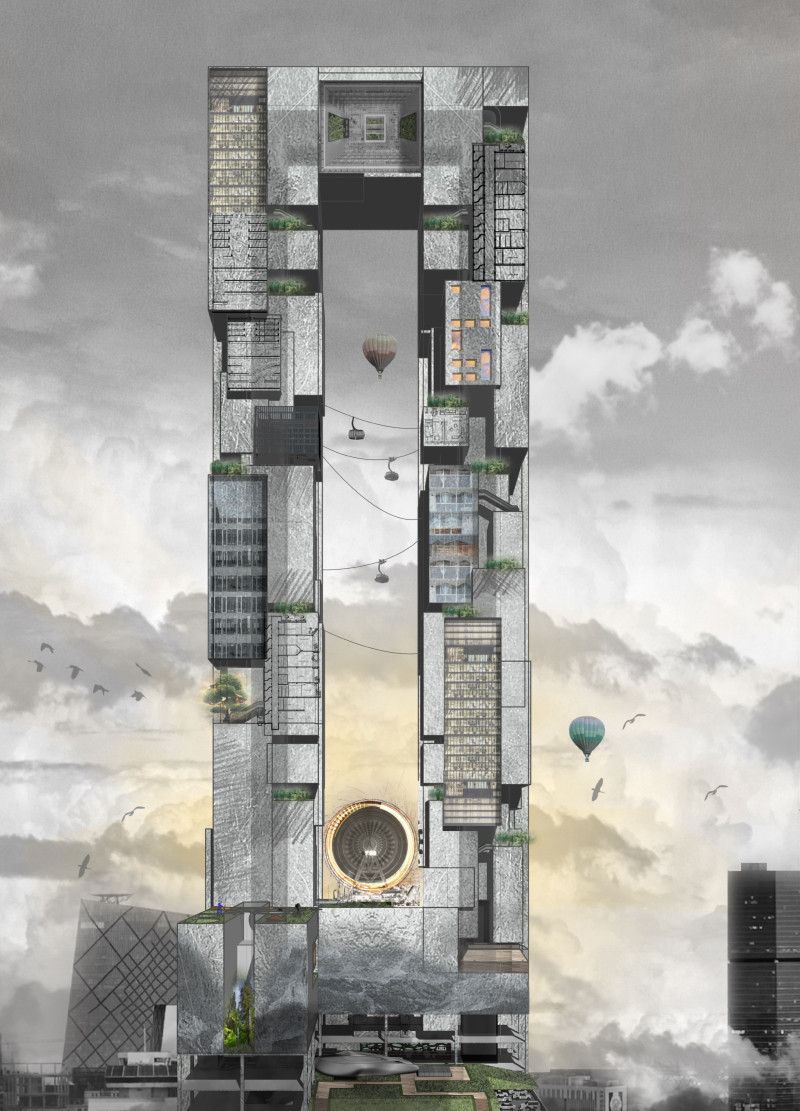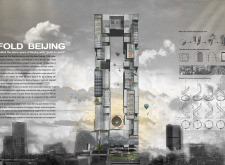5 key facts about this project
At its core, "Fold Beijing" represents a transformative approach to urban architecture, emphasizing connectivity through an innovative design that integrates living and working environments. The project employs the concept of "folding" urban space, which allows for a more efficient organization of different functions within the building. By folding the traditional flat plane of urban layouts, the architectural design minimizes travel distances between essential points of interest, facilitating a smoother navigation experience for its users. This innovative approach enables residents to move through various spaces with ease, promoting a sense of community and shared interaction.
In terms of function, "Fold Beijing" includes a diverse array of spaces designed for residential, commercial, and recreational purposes. The building effectively zones these areas, creating distinct environments while maintaining accessibility and interaction. The vertical organization of the structure is particularly noteworthy, as it employs dual-transportation systems. Residents are served by conventional elevators and escalators alongside a unique cable car system that traverses different levels of the building. This thoughtful design eliminates the congestion commonly associated with urban transit and enhances user experience by providing alternative modes of movement throughout the architectural landscape.
The materiality of "Fold Beijing" also deserves attention, as it reflects a commitment to sustainability and innovative engineering. The primary materials utilized include reinforced concrete, which provides structural stability, and glass, which enhances the visual transparency of the building while allowing natural light to fill the interior spaces. Green roofs contribute to the ecological footprint by promoting biodiversity and offering communal outdoor areas that encourage social interactions and a connection to nature. Steel frameworks further support the building's lightweight design, giving architects the flexibility to create expansive open environments.
Key design details play a crucial role in shaping the overall user experience. The architectural layouts are crafted to optimize space utilization, creating an atmosphere that is simultaneously functional and inviting. Vertical gardens integrated within the structure serve not only as aesthetic enhancements but also as environmental features that provide natural elements within an urban context. These design innovations recognize the importance of nature in urban living and seek to foster a healthier environment for residents.
Unique to "Fold Beijing" is its strategy for promoting community living. The incorporation of shared spaces and recreational areas allows residents to interact, fostering a sense of belonging in the fast-paced urban fabric. This architectural endeavor acknowledges the social aspects of living within a densely populated city, emphasizing that successful urban architecture should facilitate connections among its inhabitants.
The architectural strategies employed in this project also reflect broader ideas about urban sustainability and resilience. By innovating transportation solutions, zoning mixed-use environments, and integrating green elements, "Fold Beijing" sets a significant benchmark for future architectural paradigms aimed at addressing contemporary urban challenges.
Those interested in exploring deeper insights into "Fold Beijing" are encouraged to review the architectural plans, architectural sections, and architectural designs presented by the project. Engaging with these elements can provide a comprehensive understanding of the design's underlying principles and its relevance in current architectural discourse.























