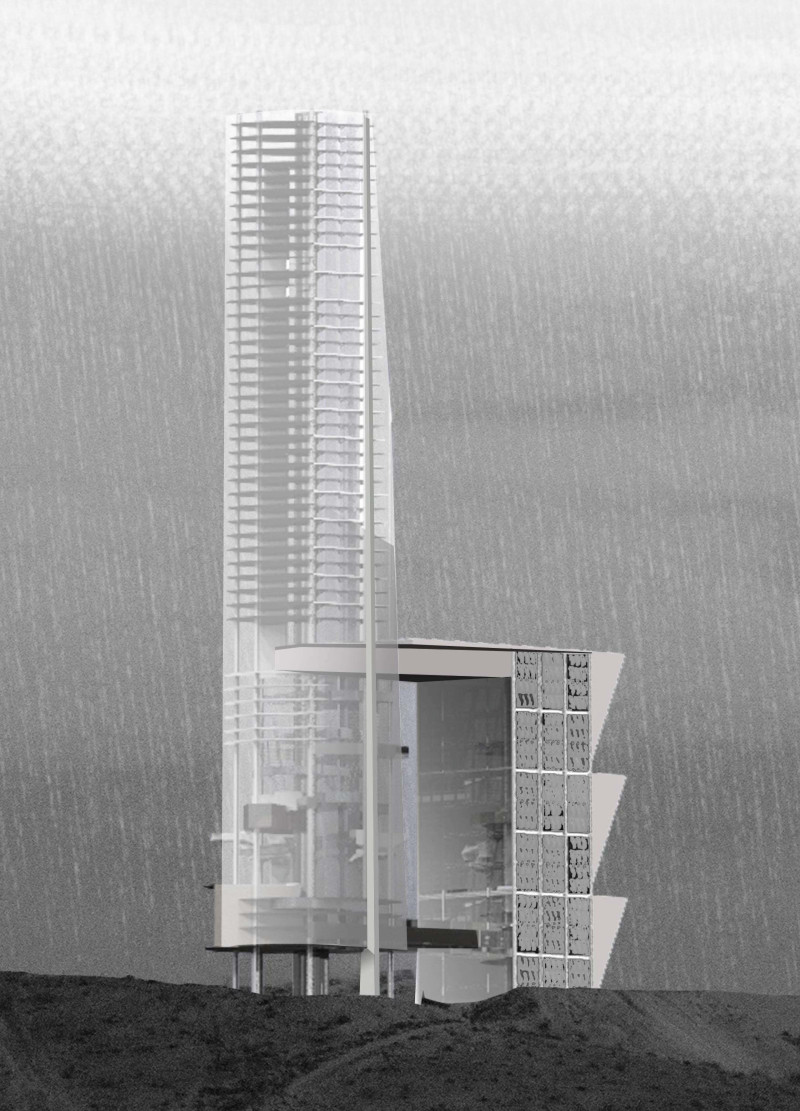5 key facts about this project
The architectural concept draws inspiration from insect behavior, particularly bee colonies, establishing a framework for social interaction and environmental learning. The building's morphology mimics natural forms, creating a narrative that connects inhabitants to their natural surroundings. The structure's vertical orientation is complemented by terraces and green walls, enhancing its ecological footprint and providing habitats for various species.
Diversity of Functionality
One of the distinguishing features of the (R)entomology project is its multifaceted approach to building functionality. By incorporating laboratories for research alongside communal gathering spaces, the design fosters collaboration between scientists, students, and the general public. This integration encourages educational experiences centered around biodiversity and ecological conservation.
The use of vertical gardens and living walls not only enhances aesthetic appeal but also contributes to the local ecosystem. The choice of in-situ biosynthetic materials offers sustainable solutions that minimize environmental impact while promoting habitat creation within the urban fabric. This integration of nature and architecture is a key aspect that differentiates the (R)entomology project from traditional urban developments.
Sustainable Material Practices
Materiality plays a pivotal role within the (R)entomology project, emphasizing sustainability and ecological sensitivity. The structural system primarily utilizes reinforced concrete for durability, while large glass panels facilitate transparency and natural light, minimizing the need for artificial lighting. The incorporation of solar panels contributes to the building's energy needs, promoting self-sufficiency.
The project specifically emphasizes the use of plant materials throughout the design. Green walls allow for rainwater harvesting and assist in temperature regulation, underlining a commitment to passive design strategies. The careful selection of materials aligns with the overarching theme of ecological coexistence, enhancing the building's role as a facilitator of environmental stewardship.
The (R)entomology architectural project exemplifies a thoughtful integration of ecology and urbanism. Its design strategies promote community interaction while supporting ecological systems. For a deeper understanding of this innovative project, consider reviewing the architectural plans, sections, and design details to appreciate the full scope of its impact and potential.


























