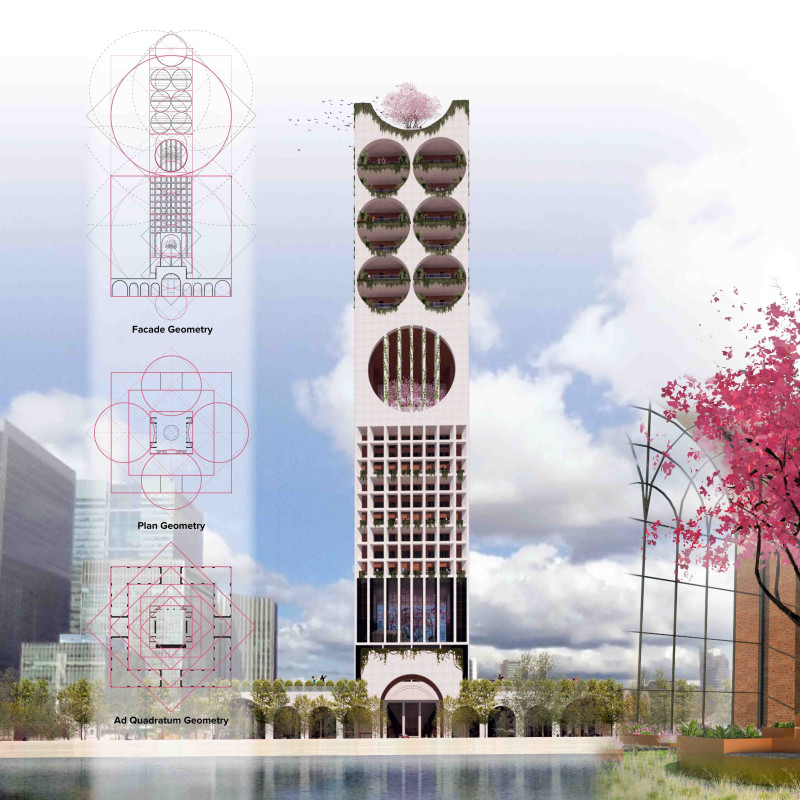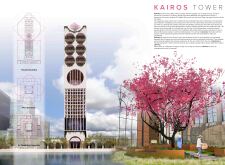5 key facts about this project
Architecturally, the building plays with geometric forms, prominently showcasing a combination of circles and squares in its facade and layout. The circular openings are not merely aesthetic; they facilitate natural light and ventilation while providing residents with outdoor access through balconies adorned with vertical gardens. This creates a visual and functional linkage between the interior and exterior, encouraging engagement with nature.
Materiality and Functionality
The choice of materials reflects a commitment to sustainability and durability. Concrete forms the structural backbone of the Kairos Tower, ensuring longevity and stability. Glass elements are incorporated extensively, enhancing transparency and connecting occupants to the environment outside. Wood is used for balconies and interior finishes, contributing warmth to the overall design. The presence of green walls not only improves air quality but also integrates biodiversity into the urban setting.
The functionality of the design is delineated into distinct residential and commercial areas, which facilitates a mixed-use environment. The lower levels feature commercial spaces that promote community engagement and accessibility, while residential units occupy the upper levels, providing privacy and tranquil living spaces. Communal areas, such as terraces and green roofs, are designed to foster social interaction and relaxation, reinforcing the architectural intention of encouraging a slower pace of life.
Innovative Community-Centric Design
A unique aspect of the Kairos Tower design is its emphasis on community-centric features. The base of the tower is intentionally designed to be inviting, with commercial spaces that encourage public activities and interactions. The integration of lush landscaping and outdoor seating areas within the vicinity invites pedestrians to pause and engage with the building.
Additionally, the incorporation of vertical gardens represents an innovative approach to urban ecology, blending nature with architecture effectively. This not only enhances the aesthetic appeal of the structure but also serves a functional purpose by supporting local flora and improving urban air quality, setting it apart from conventional urban designs.
Overall, the Kairos Tower represents a thoughtful integration of architecture and community needs, placing significant emphasis on sustainability, connectivity, and the promotion of slower rhythms of life within a bustling urban environment. For further insights into the project, it is encouraged to explore the architectural plans, sections, designs, and ideas presented within the project materials for a more comprehensive understanding.























