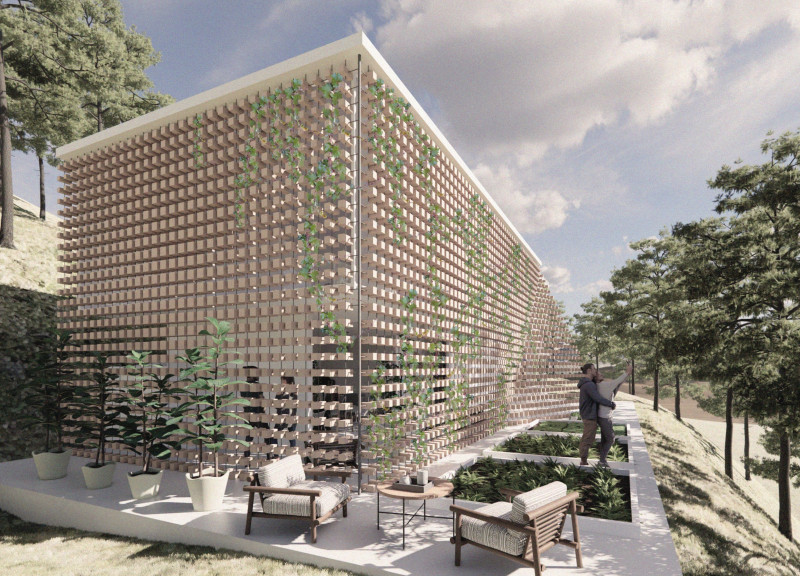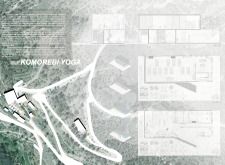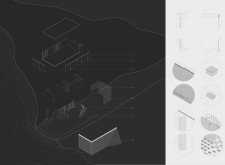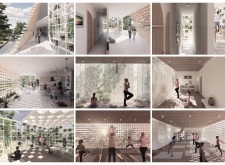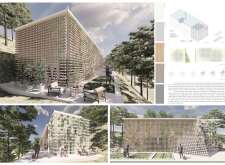5 key facts about this project
The Komorebi Yoga project is an architectural design that emphasizes integration with nature while providing a functional space for yoga practices and community gatherings. This facility features a layout that encourages interaction with the surrounding environment, incorporating natural light, sustainable materials, and innovative design solutions.
The architecture of the project is characterized by its open spaces, inviting atmosphere, and emphasis on transparency. Large glass panels dominate the facade, ensuring ample light penetration while framing natural views. This design strategy serves to create a seamless connection between indoor and outdoor environments, fostering mindfulness and tranquility among users. The project's primary function is to serve as a refuge for yoga practitioners, promoting physical and mental well-being through focused practice in a serene setting.
The architectural layout includes various functional areas such as yoga studios, community spaces, wellness rooms, and administrative areas. These spaces are organized to facilitate both solitary practice and social interaction, ensuring that the building serves a dual purpose. The use of flexible furniture and adaptable spaces allows for diverse activities, from yoga classes to workshops.
One significant aspect of the project is its commitment to sustainability. The design incorporates eco-friendly materials, including bamboo and recycled wood, which contribute to a reduced environmental footprint. Additionally, the building employs passive solar strategies with overhangs and shading devices to regulate interior temperatures, minimizing reliance on mechanical heating and cooling systems. Rainwater harvesting systems are integrated into the design, providing irrigation for greenery and enhancing the ecological performance of the site.
The use of vertical gardens and climbing plants not only enhances the building's aesthetic but also contributes to biodiversity and environmental health. The facade's architectural elements allow natural elements to infiltrate indoor spaces, fundamentally linking the user experience to the external environment.
The structural design features cantilevered components that respond to the sloped topography of the site, creating dramatic visual effects while maintaining stability. The interplay of light and shadow achieved through architectural techniques reinforces the project's namesake, "komorebi," symbolizing the sunlight filtering through leaves. The central staircase acts as a focal point, connecting different levels of the building and promoting engagement among users.
This project distinguishes itself through its comprehensive focus on user experience, sustainable practices, and harmonious integration with nature. By combining well-thought-out architecture with functional design elements, Komorebi Yoga stands as a testament to what modern architectural practices can achieve in promoting wellness and community.
For those interested in detailed insights into this project, exploring the architectural plans, sections, and designs is highly encouraged. This deeper investigation will provide a fuller understanding of the innovative design ideas that underpin the Komorebi Yoga project.


