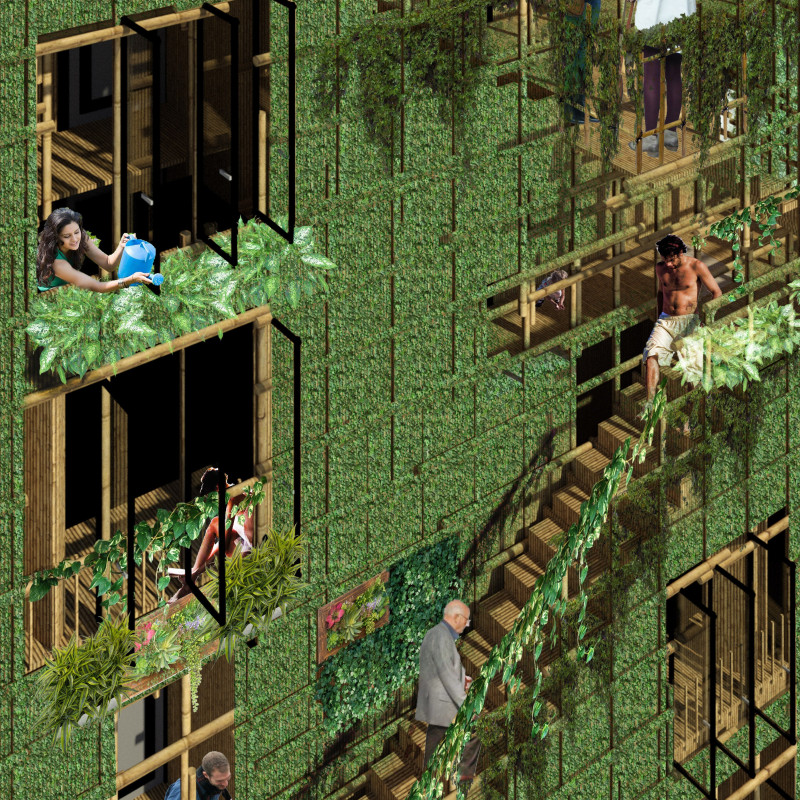5 key facts about this project
The architectural concept behind “Green-Steel” revolves around the integration of sustainable materials and innovative design strategies. The use of bamboo scaffolding not only serves as a structural component but as a creative expression of how traditional construction techniques can find new relevance in modern architecture. This choice highlights the project's commitment to sustainability, as bamboo is known for its rapid growth and minimal environmental impact, making it an ideal material for contemporary urban development.
Functionally, the project is designed to accommodate varying living arrangements, fostering different lifestyle choices. It offers flexibility in layout configurations, enabling residents to select from multiple housing types that cater to individual or family needs. This versatility supports a communal living model, encouraging interaction among residents while also preserving personal spaces. By incorporating shared areas and open-plan designs, “Green-Steel” promotes a sense of community, vital in today's urban settings where isolation can be a concern.
The aesthetic elements of the project reflect a careful balance between modern architectural practices and natural influences. The extensive use of glass within the façade facilitates ample natural light, creating vibrant and inviting interiors. This transparency not only connects the indoor environment with the outside world but contributes to the overall sustainability of the design by minimizing the need for artificial lighting during daytime. The strategic placement of green wall plantings enhances the visual appeal while providing ecological benefits, such as improved air quality and increased biodiversity.
Unique design approaches employed in this project include the integration of vertical gardens that cover the building's façades. These green elements are not merely decorative; they actively engage with the environmental challenges posed by urban living. By providing a habitat for local flora, the project contributes positively to the urban ecosystem. In addition, the incorporation of shared amenities—such as community gathering spaces and multi-functional areas—reflects a broader cultural and social responsibility towards residents.
The interior finishes contribute to a warm and inviting atmosphere through the use of natural wood elements combined with the bamboo, reinforcing a connection to the natural world. This harmonious blend of materials creates spaces that foster relaxation and well-being, aligning with contemporary preferences for environments that promote health and comfort.
Further examination of the architectural plans, sections, and designs of “Green-Steel” reveals the careful consideration given to circulation flows, communal interaction, and how aspects of individual privacy are maintained. The project is a testament to modern architectural ideals, where sustainability, community, and aesthetic harmony coexist.
By exploring the architectural ideas embedded within this project, one can gain insights into how innovative design can respond to the pressing issues faced by urban environments today. The “Green-Steel” project at 410 Pitt Street represents an evolution in urban architecture, one that prioritizes ecological responsibility while creating functional living spaces that promote community. Potential readers are encouraged to review the detailed architectural elements for a deeper understanding of the project's innovative approach and its implications for future architectural practices.


























