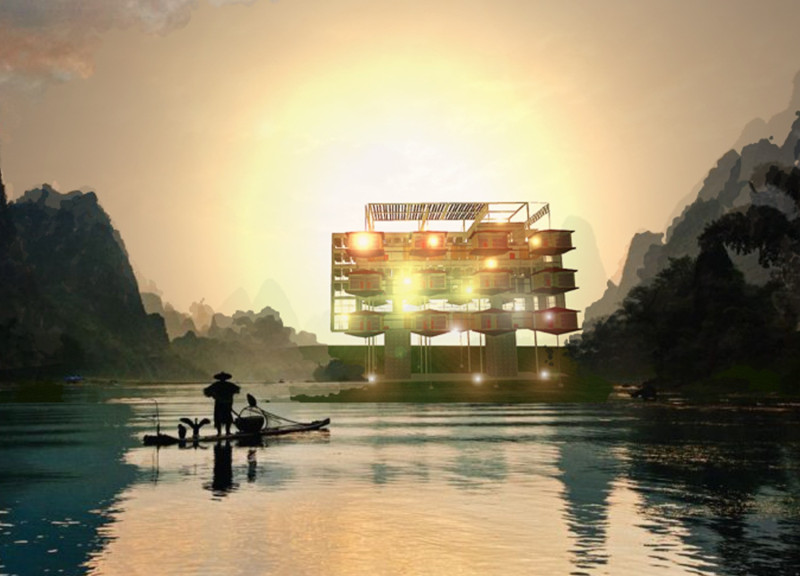5 key facts about this project
At its core, the architecture of Agro Housing is founded on the concept of 'Agro-Urbanism,' which is the blending of urban residential structures with agricultural spaces. The design features modular housing units that are strategically elevated above the ground, reflecting a contemporary interpretation of traditional Chinese basket weaving and craftsmanship. This elevation serves multiple purposes, including reducing land consumption and lowering the environmental impact of development. It allows for the integration of green spaces and agricultural plots at various levels, making the most of limited urban real estate while promoting biodiversity.
The primary materials employed in this project include steel and reinforced concrete, which provide the necessary structural support and durability for the housing units. Glass is extensively used in the façade, optimizing natural light exposure while enhancing thermal performance, ultimately contributing to energy efficiency. Additionally, sustainable materials such as bamboo and eco-friendly composites are applied in interior finishes and fixtures, aligning with the project's commitment to sustainability.
Significantly, Agro Housing also incorporates innovative vertical circulation pathways that connect the various levels of the residential modules. This design maximizes accessibility while facilitating direct engagement with both living spaces and farming areas. It encourages residents to cultivate crops on rooftop terraces, thereby ensuring a direct visual and physical connection to their agricultural endeavors.
Community-oriented spaces are strategically woven throughout the project, fostering interaction among residents. These shared areas serve as gathering points, encouraging social cohesion and collaboration within the community. The integration of greenhouses and shared gardening plots highlights the project's commitment to creating not just residential structures, but vibrant community environments where agriculture plays a central role in daily life.
Another hallmark of the design is its focus on resource efficiency. The architecture incorporates advanced rainwater harvesting systems and solar energy solutions, promoting an environmentally sustainable lifestyle. Rainwater is collected for both irrigation and other uses, while solar panels installed on rooftops support the energy needs of the housing units, reducing reliance on external energy sources.
The unique design approach of Agro Housing serves both functional and aesthetic purposes, transforming urban living into a holistic lifestyle that promotes health, well-being, and ecological awareness. The incorporation of agriculture into the architectural framework addresses issues of food security and urban productivity, presenting solutions to economic and environmental challenges faced by contemporary urban environments.
In summary, the Agro Housing project stands as a compelling model for future residential developments, demonstrating how architecture can effectively respond to the complexities of urban life. This project invites readers to explore its architectural plans, sections, and designs to gain a deeper understanding of how thoughtful architectural ideas can lead to innovative solutions for urban living. Engaging with the project presentation will provide valuable insights into the possibilities of integrating agriculture into urban architecture.


























