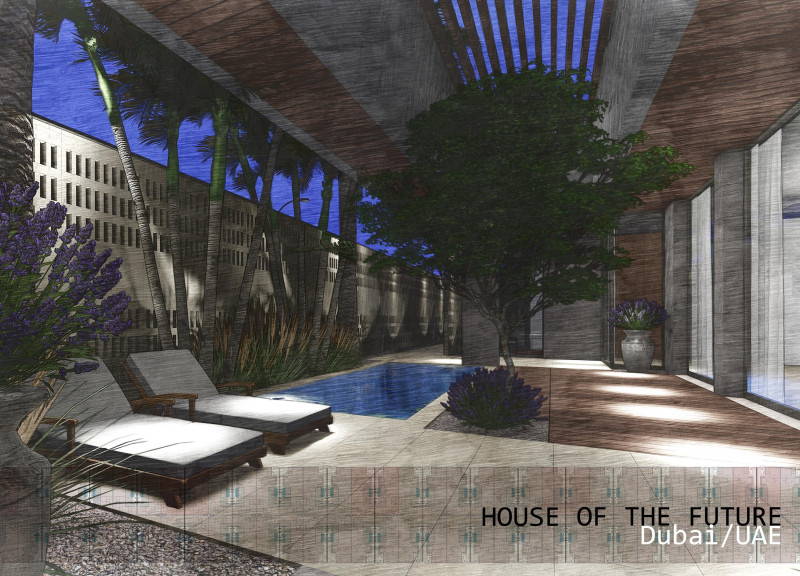5 key facts about this project
At its core, the architecture exhibits a harmonious blend of aesthetic appeal and functional design. The building's exterior showcases a thoughtful use of materials, incorporating reinforced concrete and steel elements that provide structural integrity while ensuring durability. The façade's large glass panels facilitate the introduction of natural light, promoting an inviting atmosphere and providing residents with connections to the surrounding urban landscape. This transparency encourages visibility and interaction, effectively integrating the living spaces with the lively street life.
The project features an open-plan concept that prioritizes flexibility, allowing residents to adapt their living spaces to their personal lifestyles. The interiors are carefully designed with an emphasis on warmth, achieved through the use of bamboo wood finishes that contribute to a sense of comfort and home. Each unit is equipped with innovative storage solutions to maximize space efficiency, ensuring that the residences meet the needs of individuals and families alike.
One of the standout features of this project is its commitment to sustainable design principles. The incorporation of green roofs not only enhances the building's energy efficiency but also serves as a sanctuary for local wildlife, promoting biodiversity in the urban setting. Additionally, the design integrates rainwater harvesting systems, which maximize resource efficiency and reduce environmental impact. The commitment to sustainability underscores an awareness of the role architecture plays in addressing contemporary ecological challenges.
Landscaping plays a crucial role in the overall design, with communal gardens and green spaces strategically placed throughout the site. These areas provide residents with opportunities for outdoor activity and socialization, fostering a sense of community and connection among neighbors. The careful placement of benches, pathways, and flower gardens enhances the site’s accessibility, inviting residents to spend time outdoors, thus nourishing both physical and social health.
Unique design approaches are evident throughout the project. The architects have utilized biophilic design concepts, emphasizing the intrinsic connection between people and nature. This is reflected not only in the selection of plant life for the gardens and green facades but also in the overall layout, aiming to invite nature into urban living. Outdoor spaces are seamlessly integrated with indoor environments through the clever use of sliding doors and outdoor patios, effectively blurring the lines between inside and out.
As a representation of thoughtful urban design, this project sets a benchmark for future developments within densely populated areas. Its emphasis on community, sustainability, and user-centered planning reflects a growing trend in contemporary architecture that prioritizes the well-being of residents alongside functional living spaces. By mitigating typical urban challenges—such as limited green space and community isolation—this project promotes a model that others may aspire to emulate.
For those interested in exploring more detailed aspects of the project, including its architectural plans, sections, and innovative designs, a closer review of the extensive presentation is encouraged. Delving into these elements will provide valuable insights into the architectural ideas that shape this community-focused initiative.


























