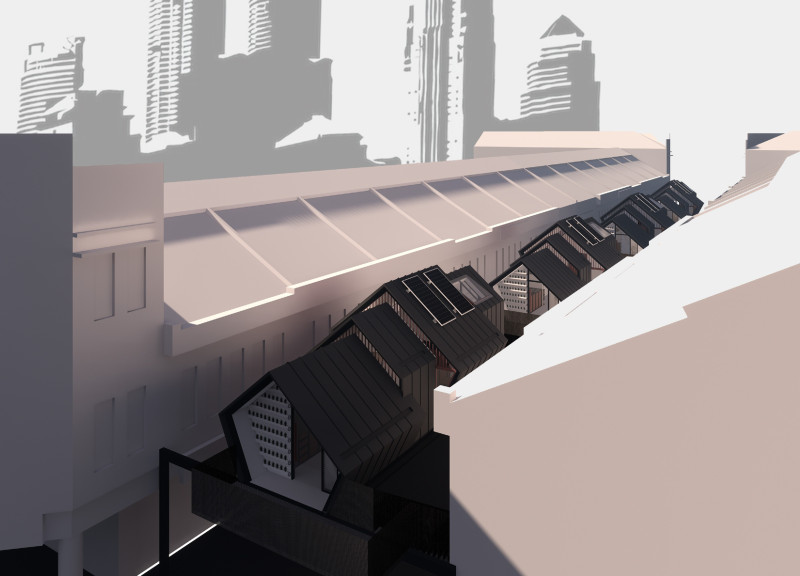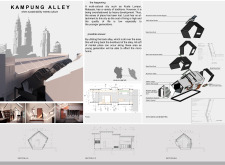5 key facts about this project
The architectural design consists of a series of micro-homes arranged in a way that ensures both privacy and a sense of community. Each unit is strategically planned to optimize natural light and airflow, which is particularly important in the tropical climate of Kuala Lumpur. The integration of shared common areas encourages socialization and cooperation among residents, making Kampung Alley not just a housing solution, but a vibrant community hub. Additionally, the layout effectively utilizes available space, creating a balance between intimate private spaces and communal gathering spots.
A significant aspect of this project is the innovative use of sustainable materials and practices. The design incorporates several eco-friendly elements, such as aluminium frame louvers skylights that enhance natural light while minimizing reliance on artificial illumination. Solar panels are integrated into the roof design to harness renewable energy, reducing the overall carbon footprint of the development. The use of a metal deck roof ensures longevity and resilience, which is essential in addressing the realities of weathering in a tropical region.
Moreover, the project utilizes hydroponic systems within the design, allowing residents to engage in urban farming. This not only supports local food production but also enhances the aesthetic appeal of the community spaces, with vertical gardens adding greenery to the urban landscape. The materials selected for construction, including tempered and laminated glass, provide durability while maintaining the transparency that invites interaction between indoor and outdoor environments. The aluminium trellis structures support climbing plants, further reinforcing the connection to nature and offering opportunities for biodiversity in the urban context.
A thoughtful architectural approach is evident in the micro-living units themselves. The design employs a modular strategy, allowing for flexibility in how spaces are used. This adaptability is crucial in accommodating the diverse needs of residents, particularly younger individuals seeking affordable housing options. Each unit is equipped with features that maximize space utilization without sacrificing comfort or functionality, illustrating a keen understanding of modern living requirements.
Kampung Alley also reflects an understanding of cultural heritage, drawing inspiration from traditional local designs and community practices. By incorporating elements familiar to the residents, such as communal marketplaces within close proximity to living spaces, the project fosters an environment where local culture can thrive. This focus on cultural integration distinguishes the project within the urban landscape of Kuala Lumpur and creates a socially and culturally rich living environment.
For those interested in exploring the architectural details further, including architectural plans, sections, and design ideas, reviewing the project presentation will provide deeper insights into the thoughtful decisions made throughout the design process. This project not only serves as a practical response to housing needs but also stands as a testament to the potential for architecture to strengthen community bonds and enrich local culture in urban environments.























