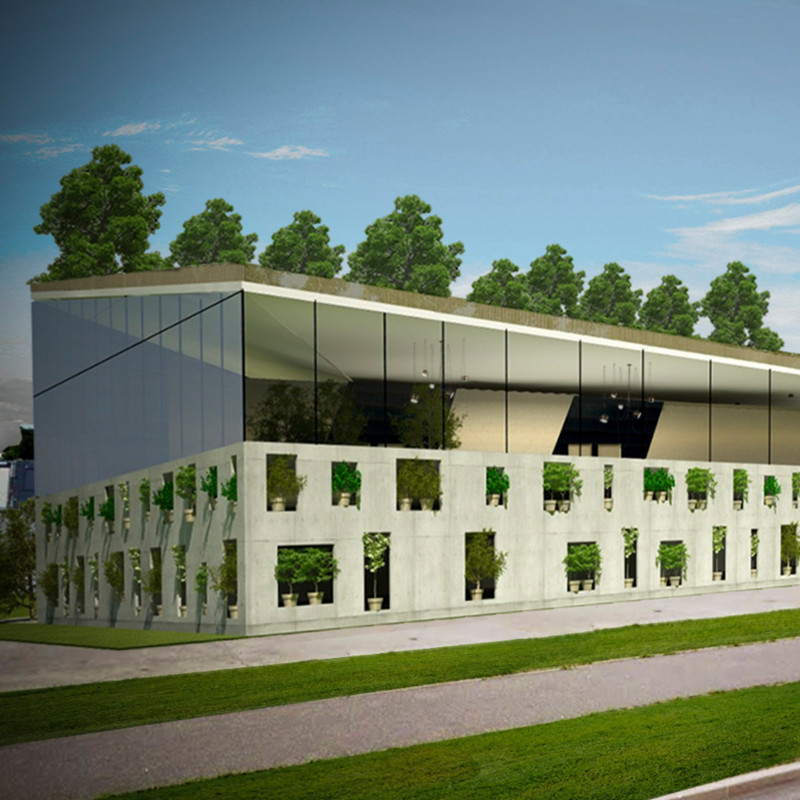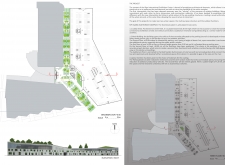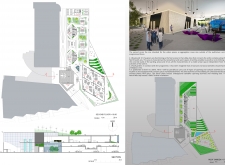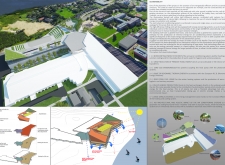5 key facts about this project
## Project Overview
The Kip Island Auditorium is situated within a fairgrounds context, aiming to enhance both functionality and aesthetic appeal in an urban setting. Designed to serve multiple purposes, the auditorium facilitates a variety of community-focused activities while promoting environmental sustainability and economic opportunities in the region.
### Spatial Strategy
The auditorium's layout incorporates distinct functional zones, strategically organized to promote accessibility and interaction. A glazed lobby at street level connects visitors with an adjacent exhibition center, fostering engagement with the space. The main auditorium spans two levels, featuring seating arrangements optimized for performance viewing and enhanced by tailored acoustic treatments. Additionally, multipurpose rooms accommodate smaller gatherings, workshops, and meetings, encouraging diverse community programming.
### Material and Environmental Framework
The choice of materials for the Kip Island Auditorium emphasizes sustainability and functionality. Reinforced concrete forms the structural base, accommodating embedded vegetation through innovative landscaping features. Expansive glass facades allow natural light to permeate the interior while facilitating thermal regulation, contributing to energy efficiency. The use of biodegradable materials for finishes further reduces ecological impact.
Incorporating renewable energy systems, such as solar panels and wind turbines, the design significantly minimizes reliance on fossil fuels. The landscape design integrates green spaces that enhance biodiversity and promote local ecosystems, improving air quality while creating inviting outdoor areas for relaxation and informal gatherings.





















































