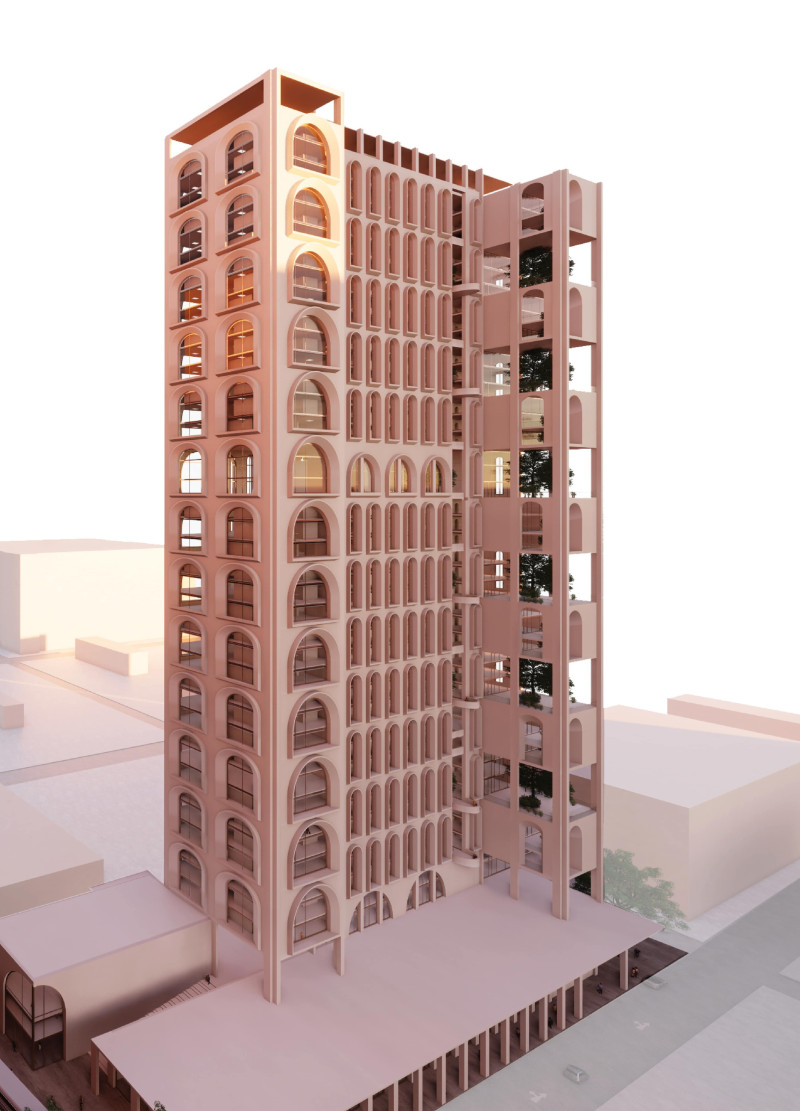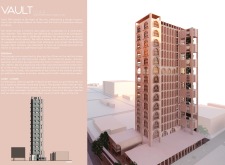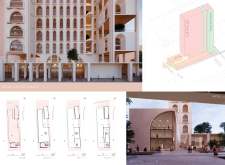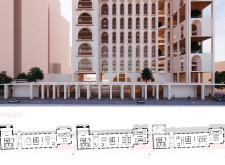5 key facts about this project
The architectural design emphasizes a vertical organization of spaces while maintaining an open and pedestrian-friendly ground level. This level is dedicated to retail and entertainment, allowing the building to integrate seamlessly into its urban context. As people navigate the surrounding area, they encounter a series of inviting walkways framed by carefully articulated structural elements. The sequential columns provide shelter and encourage foot traffic, reinforcing the concept of accessibility and fostering connections among users.
A distinctive aspect of Vault 1044 is its attention to natural light and views. The façade features large glass panels that contribute to a bright and airy interior while also offering dynamic views of the cityscape. This use of glass not only enhances the aesthetic appeal of the building but also promotes sustainable design practices by maximizing natural illumination.
In addition to its architectural beauty, Vault 1044 places significant emphasis on the integration of green spaces. A vertical garden spans multiple floors, serving as a visual focal point while promoting environmental sustainability and improving air quality. This feature not only benefits building occupants but also enhances the overall urban landscape. The presence of balconies and terraces further promotes outdoor engagement, allowing users to enjoy the fresh air and take in the surrounding environment.
The material palette of Vault 1044 is both practical and contextually relevant. Reinforced concrete forms the primary structural basis of the building, providing strength and durability. The use of stone cladding at the base enhances the building's solid appearance, grounding it within the urban setting. Meanwhile, metal elements are strategically inserted for structural support and detailing, offering a modern touch that complements the historical context of the area. Wood accents introduce warmth into selected spaces, effectively balancing the otherwise industrial materiality and making communal areas more inviting.
The design of Vault 1044 is further enhanced by its strategic location adjacent to a metro rail station, making it a highly accessible destination. This proximity encourages the use of public transportation, reinforcing the project’s commitment to sustainable urban development. By promoting a mixed-use environment and accommodating a range of activities, the project contributes positively to the social infrastructure of Miami.
Unique design approaches present in Vault 1044 include the careful integration of architectural elements that promote interaction among users. The open plazas designed at the ground level invite gatherings and create informal meeting spaces. This sense of community is essential for urban life, as it fosters social connections and improves the overall experience of the built environment.
The synthesis of various architectural ideas is evident in every corner of Vault 1044. The balance between commercial and communal spaces defines its character, reflecting a contemporary architectural language that resonates with the urban fabric of Miami. Each detail has been meticulously considered, from the interplay of solid and void in the façade to the selection of environmentally conscious materials.
For those interested in exploring the finer details of this architectural project, a closer look at the architectural plans, architectural sections, and architectural designs will provide deeper insights into the thoughtful ideas and design intentions behind Vault 1044. This project stands as a testament to the ongoing evolution of architecture in urban settings, highlighting the importance of balancing functionality, aesthetic quality, and community engagement. Exploring the project presentation will reveal even more about the innovative approaches employed in its design and its significance within the architectural discourse of Miami.


























