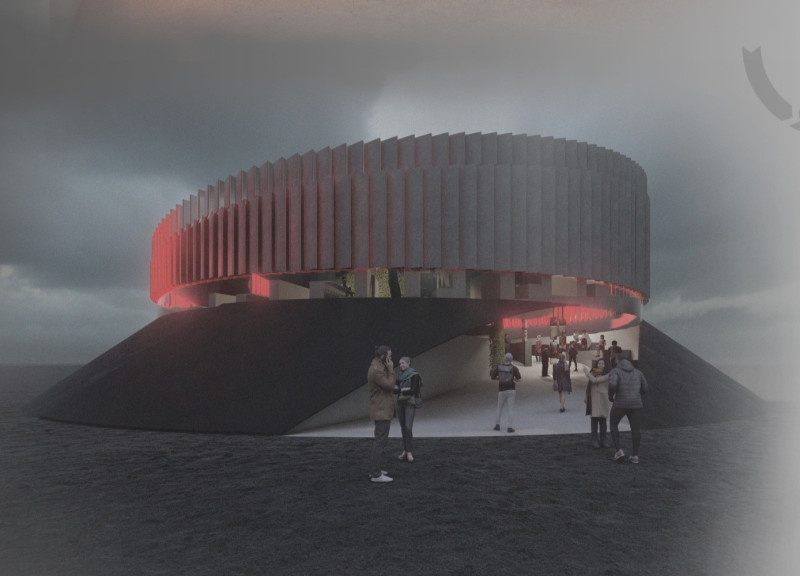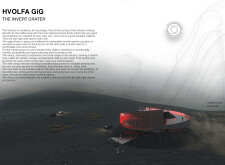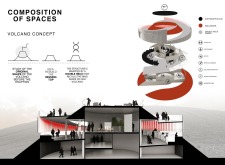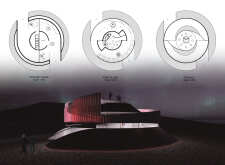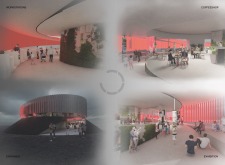5 key facts about this project
The architectural design is centered around the idea of reconstructing the missing apex of a volcano, which is expressed through a double helix form. This spiraling structure cleverly reflects natural elements found within the ecosystem, creating a visual narrative that resonates with the geological history of the site. The building is strategically positioned to maximize views of the surrounding landscape while respecting the inherent beauty of the volcanic formations.
Functionally, Hvolfa Gíg is designed to cater to a variety of activities. The ground floor serves as an inviting entry point, featuring a coffee shop and office spaces that facilitate daily use and community interaction. The layout encourages visitors to gather, fostering a vibrant atmosphere. The first floor is dedicated to exhibition spaces and educational workstations, making it an ideal venue for workshops and environmental initiatives. This tier is thoughtfully arranged to allow for educational programming that highlights the unique geology and ecology of Iceland.
An important aspect of this design is the incorporation of ramps, which not only ensure accessibility but also create a fluid circulation path throughout the building. These gently sloped ramps double as informal gathering spaces, reinforcing the project’s commitment to social interaction. The central focus of the building is the vertical garden, which integrates green elements into the architectural framework. This feature contributes to improved air quality and provides opportunities for learning about biodiversity and sustainable practices.
The choice of materials further reflects the project's environmental consciousness. Lava bricks are used prominently, connecting the structure to its volcanic roots while offering excellent thermal properties. Carbonated wooden panels are employed for their aesthetic warmth and ability to facilitate natural light, thus enhancing the overall ambiance within the spaces. Large glass facades allow for transparency, merging internal and external environments, and inviting the surrounding landscape into the daily experience of the space.
The architectural design also emphasizes ecological sustainability. By prioritizing local materials and energy-efficient systems, the project reflects a contemporary approach to building practices that minimize environmental impact. This commitment to sustainability is coupled with an intention to educate visitors about the local ecology and geological processes, reinforcing the narrative of coexistence between the built environment and nature.
In summary, Hvolfa Gíg stands as a multifaceted project that harmonizes architecture with the Icelandic landscape. Its unique design elements, such as the double helix structure and vertical garden, combine form with function in a thought-provoking manner. To delve deeper into the intricacies of this architectural endeavor, including the architectural plans, sections, designs, and innovative ideas, readers are encouraged to explore the project presentation for a comprehensive understanding of Hvolfa Gíg’s significance.


