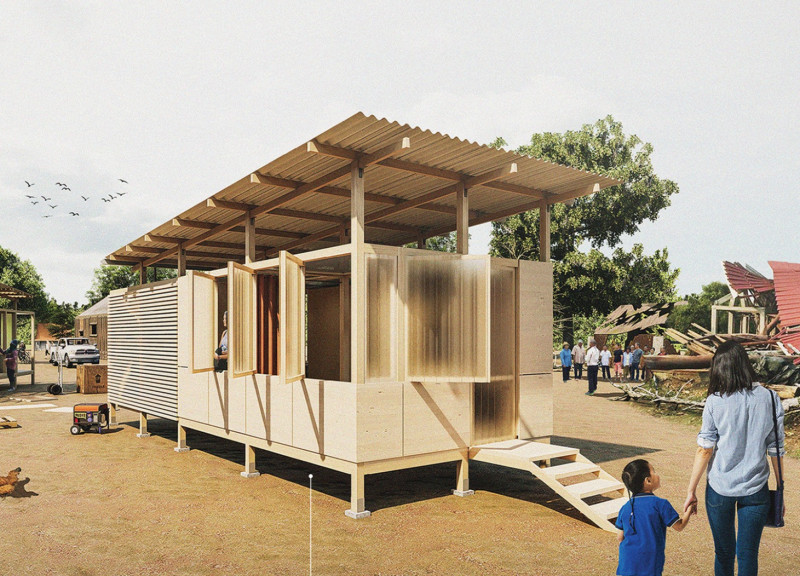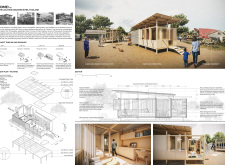5 key facts about this project
The primary function of the Home Aid project is to offer disaster-affected populations a safe, livable environment that can be rapidly deployed. The design emphasizes functionality, with spaces organized to accommodate varying family sizes and living conditions. It includes essential areas such as a living space, working area, children's play area, and laundry services. This comprehensive approach ensures that basic human needs are met while fostering a sense of community among residents.
Unique Design Approaches
A notable aspect of the Home Aid project is its focus on modularity. The prefabricated components can be easily adjusted based on the number of occupants or specific requirements, allowing for flexible living arrangements. This adaptability is critical in disaster scenarios, where the number of residents may fluctuate based on familial needs and community dynamics.
Materiality plays a significant role in the project. Selected materials, including corrugated metal sheets for roofing, 8 x 9 mm lumber for structural support, and plywood boards for interior surfaces, provide durability and ease of assembly. These choices not only ensure structural integrity but also contribute to a lightweight design that simplifies transportation and rapid setup.
Sustainability is embedded in the design philosophy. The use of locally sourced materials reduces transportation costs and supports the local economy, while the incorporation of natural ventilation and light minimizes energy needs. The vertical garden feature exemplifies this commitment to sustainability by promoting local plant growth and providing potential food sources for residents.
Architectural Planning
The spatial organization within the Home Aid units emphasizes openness and adaptability. The integration of shared spaces encourages community interaction and engagement, which is vital during recovery phases. The design also prioritizes natural light and airflow, ensuring that the interiors remain comfortable and supportive of inhabitants' well-being.
For those interested in exploring the intricacies of this project, detailed architectural plans, sections, and ideas are available for review. These resources provide deeper insights into the design components and functionality of the Home Aid project, illustrating how thoughtful architecture can respond effectively to humanitarian needs in disaster situations.























