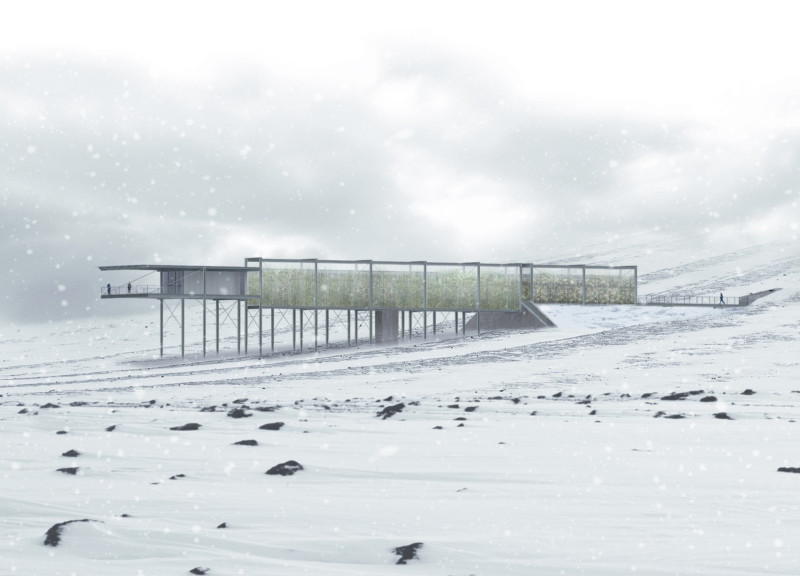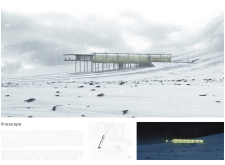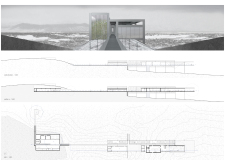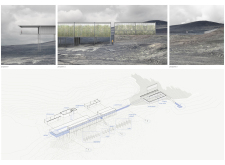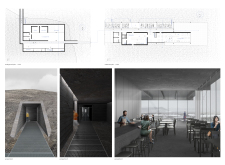5 key facts about this project
At its core, "Linescape" serves multiple functions, acting as a restaurant, multipurpose educational venue, and a greenhouse. Each aspect of the project has been meticulously crafted to foster interaction and exploration among visitors. The design encourages movement within the landscape, allowing guests to traverse through varying outdoor environments while experiencing the striking natural topography. It is intended to draw people in, creating an aspirational environment where culinary, agricultural, and educational experiences can unfold.
Key elements of "Linescape" include a central dining area that offers panoramic views of the surrounding landscape through extensive use of glass, allowing natural light to permeate the space while creating a strong connection with the outdoors. This transparency not only enhances the user experience but also integrates the project with its environment. Surrounding this central space are smaller pavilions and greenhouses that house various functions, further contributing to the overall coherence of the design.
The spatial organization of "Linescape" is notable; each pavilion is raised on stilts, minimizing ecological disruption while allowing for natural water drainage. This design choice not only protects the environment but also provides an elevated vantage point for visitors to appreciate the beauty of the landscape. The overarching form is characterized by clean lines and subtle transitions, evoking the simplicity and elegance of the natural scenery it occupies.
Materials play a vital role in the overall aesthetic and functionality of the project. Concrete forms the backbone of the structure, providing durability and stability in a region known for its harsh environmental conditions. Glass is employed abundantly throughout the design to enhance visibility and light entry, ensuring that the landscape remains a focal point. Steel is used for support, giving the structure a modern edge, while wood elements introduce warmth to the interiors, softening the industrial aspects of the design.
A unique aspect of "Linescape" is its integration of sustainable practices, particularly through its greenhouse systems. These growing environments not only emphasize the importance of local agriculture but also engage visitors in a dialogue about sustainability and food production. The project promotes educational opportunities through workshops and events, encouraging community involvement and interaction with the natural and built environments.
Moreover, the multipurpose spaces within "Linescape" are designed to adapt to various functions, whether hosting culinary events, educational sessions, or community gatherings. This versatility enhances the communal aspect of the project, bridging the gap between visitors and local residents. By providing spaces that foster learning and collaboration, "Linescape" becomes more than just an architectural statement; it becomes a hub for community engagement and cultural exchange.
In summary, "Linescape" stands as a testament to the potential of modern architecture to integrate seamlessly with its environment while providing functional and educational spaces. Its thoughtful design elevates the visitor experience and fosters a connection to the surrounding landscape. For those interested in the finer details of this architectural project, such as the architectural plans, architectural sections, and architectural ideas, exploring the project presentation will offer valuable insights into this innovative design and its unique approaches.


