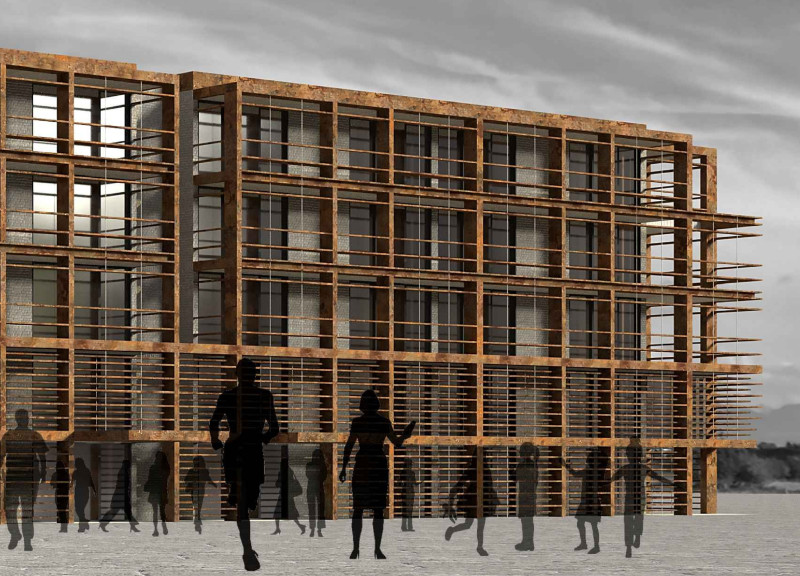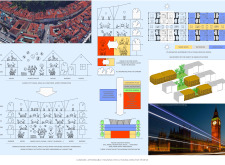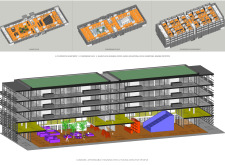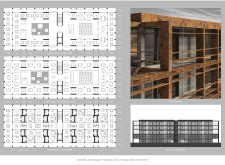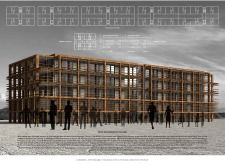5 key facts about this project
The project centers on an affordable housing development tailored for young creatives in London, addressing the pressing need for economically viable living and working spaces. It encompasses a mix of private residences and communal areas, strategically designed to facilitate collaboration and interaction among residents. The design emphasizes functionality, sustainability, and community, reflecting contemporary urban living values.
Modular Community Living
The architectural layout features cooperative apartments that prioritize affordability without compromising on design quality. Each unit includes private living spaces integrated with shared amenities such as kitchens and bathrooms, fostering a supportive environment for community interaction. Furthermore, the inclusion of coworking spaces within the development is a significant design choice. These areas are equipped with meeting rooms and communal lounges, allowing residents to engage in professional work without the need for lengthy commutes. This integration of work and home life reflects a modern approach to urban living, catering specifically to the lifestyle of young creatives.
The design incorporates a vertical garden, a noteworthy feature that enhances the aesthetic appeal of the building while also serving practical purposes. This garden contributes to improved air quality and creates an inviting environment. The selection of materials further supports the project’s sustainability goals, utilizing locally-sourced steel, wood, glass, and concrete, which align with both functional and design requirements.
Sustainable Materiality and Design Choices
The project employs a diverse range of materials to create a harmonious and functional living environment. Steel serves as a primary structural element, allowing for expansive, unobstructed spaces that promote flexibility. Wood features prominently in the interior finishes, adding a warm, tactile quality to the living areas. Glass is strategically utilized to maximize natural light, bridging indoor and outdoor spaces while enhancing residents' connection to the surrounding environment. Concrete offers durability and cost-effectiveness, ensuring the longevity of the building.
Unique design approaches are evident throughout, particularly in the emphasis on multifunctional spaces that adapt to the diverse needs of residents. The project moves beyond traditional housing models by fostering a sense of community through shared spaces, such as gardens and coworking lounges. This focus on collaboration is a critical response to the needs of a demographic that values both professional flexibility and social engagement.
For further exploration of the design, architectural plans, sections, and innovative architectural ideas employed in this project, please delve deeper into the presentation materials available. Understanding these elements will provide greater insight into how this project successfully merges affordability with a vibrant community-oriented lifestyle.


