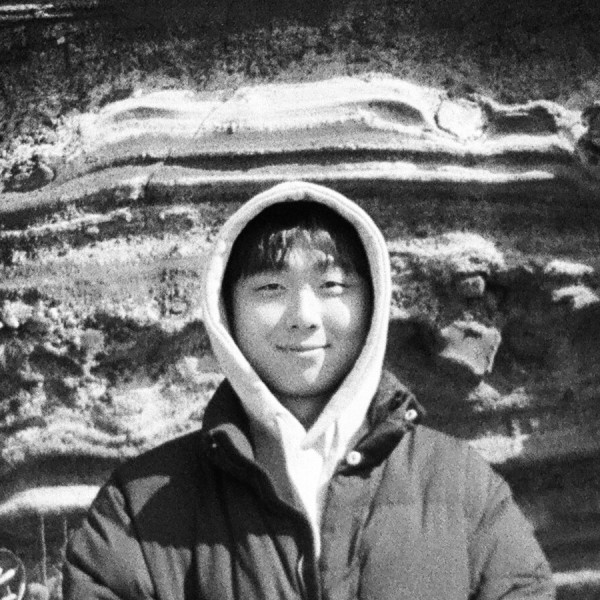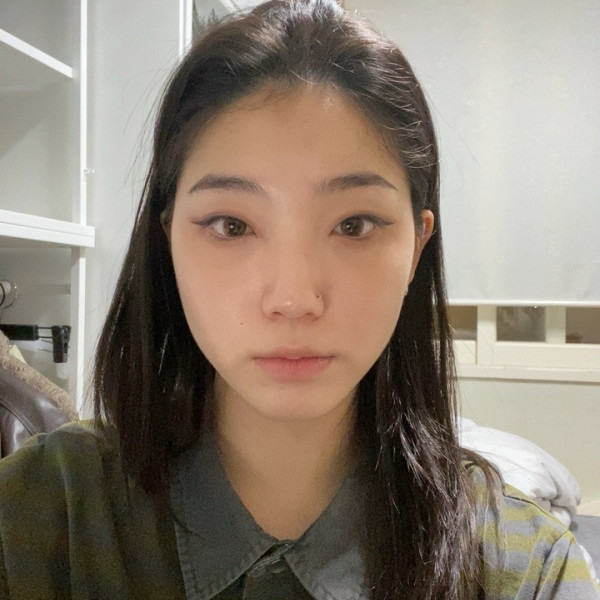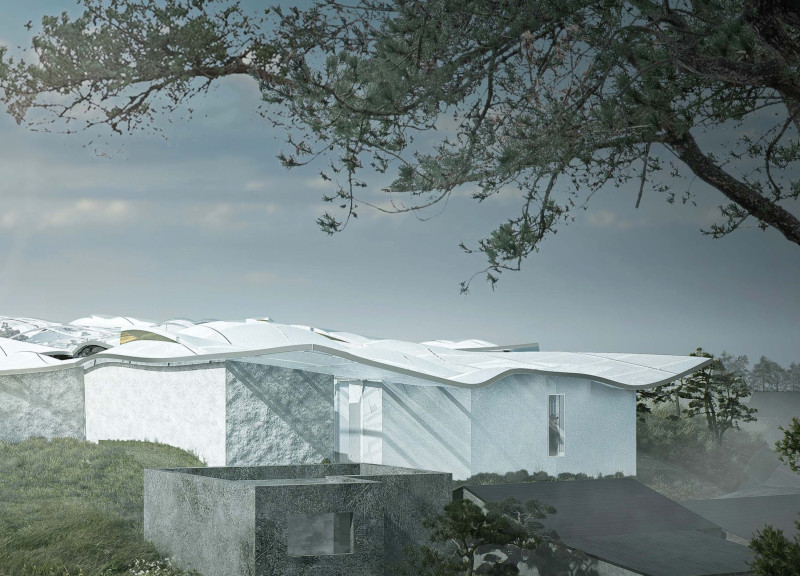5 key facts about this project
At first glance, the composition of the project exhibits a harmonious balance between solid forms and open spaces. The main structure, built primarily with reinforced concrete and glass, employs a modern architectural language that reflects transparency and accessibility. Wide windows punctuate the facade, inviting natural light into the interior and allowing for visual connections with the outdoors. This choice of materials not only enhances the aesthetic appeal but also contributes to energy efficiency, promoting sustainable practices in architecture.
The architectural concept revolves around the idea of fluidity and movement. Smooth lines guide visitors through the space, creating an intuitive flow that encourages exploration. The layout prioritizes communal areas, such as the central atrium, which acts as a gathering point for events and social interactions. This central feature is surrounded by flexible spaces that can adapt to various functions, ranging from exhibitions to workshops. The design acknowledges the importance of versatility in modern architecture, allowing the building to evolve with the changing needs of its users.
Unique to this project is the incorporation of green roofs and vertical gardens, which not only beautify the structure but also contribute to urban biodiversity. These elements serve a dual purpose: they mitigate heat, reduce stormwater runoff, and improve air quality while providing residents and visitors with a natural retreat within the urban fabric. The landscape design skillfully integrates local flora, reinforcing a connection to the site and promoting ecological awareness.
Attention to detail is evident throughout all areas of the design. Custom fittings, such as seating arrangements and interactive installations within the atrium, enhance user experience, while thoughtful signage aids navigation. The choice of materials extends beyond structural elements; finishes like natural wood and recycled metals echo the project’s commitment to sustainability while adding warmth to the interior spaces. This careful selection emphasizes not only aesthetic values but also the durability and maintainability of the design.
The relationship between indoor and outdoor environments is carefully orchestrated in the project. Terraces and balconies extend the usable space, offering users the opportunity to engage with the surrounding landscape. This cross-pollination of environments cultivates a rich experience where architecture and nature coalesce, encouraging outdoor activities amidst urban life.
From an urban design perspective, this project does not merely occupy space but redefines the narrative of the area. It encourages pedestrian movement and enhances connections between different parts of the neighborhood. By prioritizing public access and creating a welcoming atmosphere, the building emerges as a pivotal point for community interaction, fostering a sense of belonging among its users.
As readers examine the project presentation further, they are encouraged to explore architectural plans, sections, and design ideas that detail these concepts more explicitly. Understanding the nuances of the architectural design, including how space is utilized and materials are integrated, provides valuable insight into the project’s functionality and its contribution to contemporary architectural discourse. This project stands as a testament to the thoughtful interplay between form, function, and context in architecture today.


 Youngki Kim,
Youngki Kim,  Lee Gihyeok ,
Lee Gihyeok ,  Kim Hoyeon
Kim Hoyeon 




















