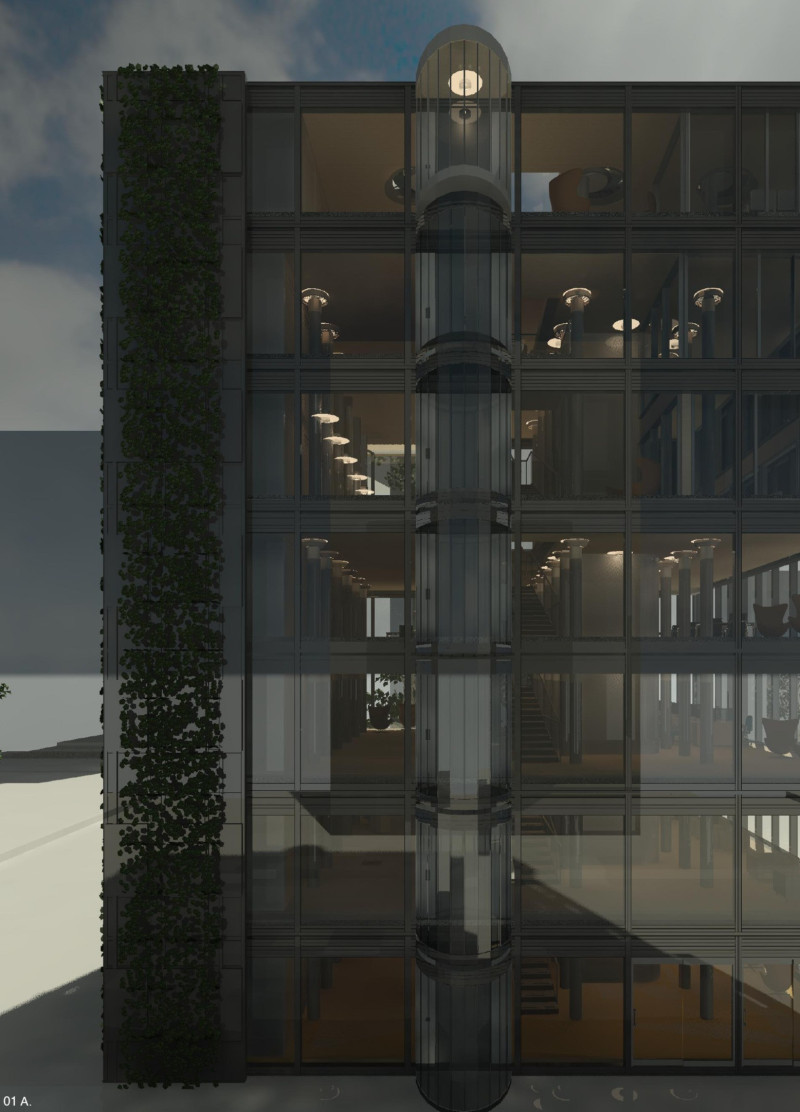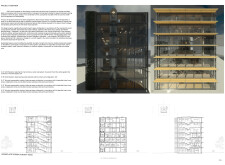5 key facts about this project
### Project Overview
Located in an urban context, the Office Design Concept (ODC) aims to address contemporary workspace requirements by integrating flexibility, sustainability, and advanced technology. The design responds to changing work conditions driven by health considerations, environmental concerns, and the evolving nature of professional collaboration.
### Spatial Configuration and User Experience
The interior layout is characterized by variability, allowing for a diverse range of work styles. It features open and collaborative zones interspersed with private offices and designated team areas to facilitate teamwork and focused tasks. Special emphasis is placed on biophilic design elements which incorporate natural light and green spaces, supporting employee wellbeing and enhancing productivity. Communal spaces are strategically placed throughout the structure to foster spontaneous interactions, while designated quiet zones provide an environment conducive to concentration.
### Materiality and Sustainability
The design prioritizes the use of locally sourced and recycled materials, contributing to both sustainability and aesthetic appeal. The prominent curtain wall system utilizes high-performance glass to maximize natural light and minimize thermal loads, while solar panels further enhance energy efficiency. Additionally, integrated water management systems are designed to recycle water usage effectively, reinforcing the project’s commitment to environmentally responsible practices. The inclusion of a vertical garden along the eastern facade enhances biodiversity and air quality, aligning with sustainability goals.




















































