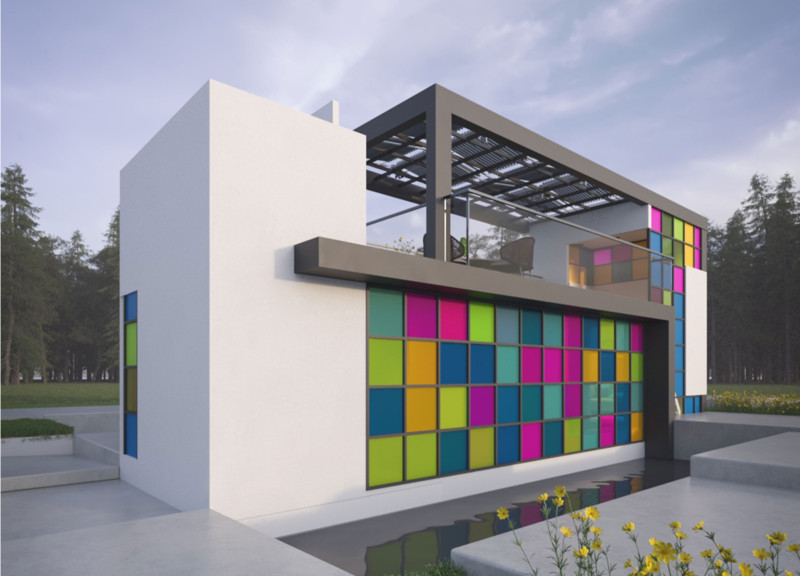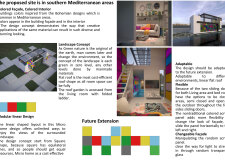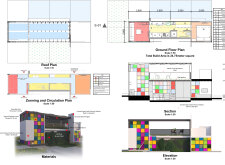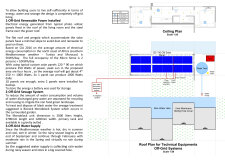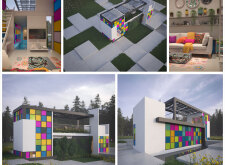5 key facts about this project
At its core, the project represents not just a living space but also a lifestyle that embraces sustainability, adaptability, and a connection to nature. The design reflects the essence of Bohemian architecture, where colorful facades come together to create a lively and welcoming environment. A diverse color palette, including shades of yellow, pink, and green, connects the structure with the surrounding landscape, merging built and natural elements.
Functionally, the micro home is divided into public and private areas. The public spaces, such as the living room, dining, and kitchenette, promote communal interaction while offering practical facilities that meet daily needs. In contrast, the private zones, including the bedroom, are designed to afford residents a sense of retreat and tranquility. This logical layout enhances livability despite the compact footprint, demonstrating an efficient use of space.
One of the most noteworthy aspects of the project is its emphasis on adaptability. The architectural design embraces modular, linear forms that facilitate future extensions or alterations, allowing homeowners to modify their living situation as their needs evolve. The use of sliding doors enhances flexibility, creating seamless transitions between indoor and outdoor spaces, which is particularly advantageous in the Mediterranean climate.
The choice of materials further contributes to the overall sustainability and aesthetic appeal of the micro home. The structure is framed using recycled steel, promoting durability and offering a lower environmental footprint. The exterior features cement board with thermal hollow insulation properties, ensuring energy efficiency while maintaining structural integrity. Colored acrylic panels adorn the façade, providing visual diversity and allowing for natural light to enter while also permitting homeowners to modify the appearance according to personal preferences. A vinyl membrane roof provides waterproofing and simplifies maintenance.
The integration of off-grid systems into the design is another highlight. Solar panels installed on the roof harness renewable energy, significantly reducing reliance on traditional power sources. The rainwater harvesting system captures and stores rainwater, enabling sustainable water use throughout the year. Furthermore, a greywater recycling system allows for the repurposing of used water, thereby minimizing waste and promoting responsible consumption.
A distinctive feature of the home is its green roof, which serves multiple purposes: it acts as an additional green space, enhances insulation, and supports biodiversity. This garden provides residents the opportunity to grow their produce, promoting a meaningful connection with the environment and reinforcing the project’s sustainable ethos.
The design not only provides functional benefits but also encourages an interaction with the surrounding landscape. The careful consideration of outdoor spaces, like the roof garden, invites residents to engage with nature while enjoying the Mediterranean climate. The vertical green wall adds an element of lushness, contributing to improved air quality while enhancing the visual experience of the home.
As a whole, this architectural design serves as an informative model for contemporary living in harmony with nature. By blending elements of traditional Bohemian culture with modern sustainability practices, the project speaks to the needs of today's residents, offering a space that is both functional and rich in aesthetic charm.
For a deeper understanding of the project, its architectural plans, sections, and innovative design approaches, the reader is encouraged to explore the detailed project presentation. Discover how these architectural ideas were translated into a tangible living environment that addresses the challenges of modern living while celebrating cultural identity and environmental responsibility.


