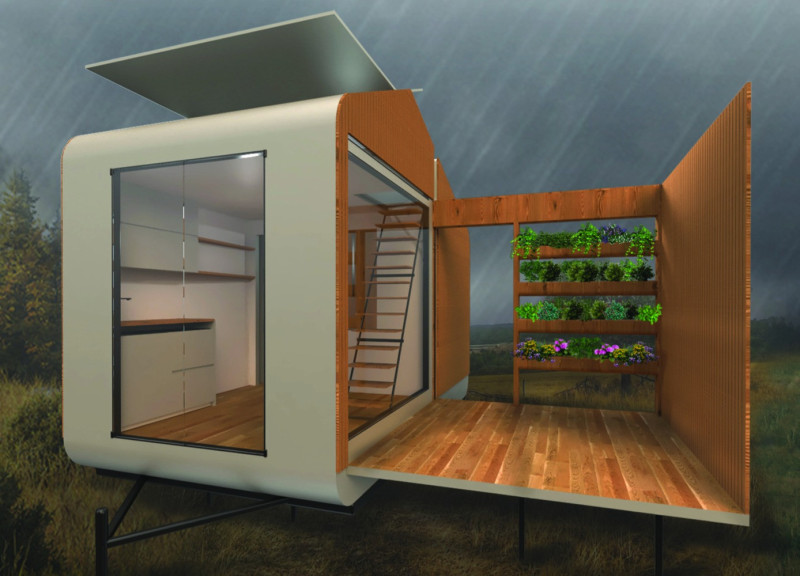5 key facts about this project
At its core, "Gipsy Soul" serves as a mobile dwelling that can adapt to various locations and contexts. The project's function is not merely to provide shelter but to facilitate a lifestyle that values experiences and interactions with different environments. By doing so, it encourages residents to engage with their surroundings and fosters a sense of community, regardless of physical location. This adaptability is a direct response to current trends that favor minimalistic yet functional living spaces, appealing to individuals who prioritize experiences over material possessions.
The architectural design of "Gipsy Soul" features a compact geometric form that emphasizes clean lines and simplicity. This project's structure is built upon a trailer base, allowing for effortless movement across diverse landscapes. A defining characteristic of the exterior is its aerodynamic shape, which aids in transportation efficiency while contributing to a contemporary aesthetic. The façade showcases large glass panels that bathe the interior in natural light, forging a seamless connection between indoor and outdoor spaces. This transparency blurs boundaries, creating an inviting atmosphere and promoting a harmonious relationship with the environment.
Inside, the design focuses on optimizing space without sacrificing functionality. The interior layout incorporates multi-purpose furniture that adapts to various uses, such as a fold-down desk and modular shelving that ensures efficient use of space. This thoughtful arrangement emphasizes practicality, enabling residents to live comfortably in a compact setting. The kitchen area features streamlined appliances paired with smart storage solutions, ensuring that the essentials are within reach while maintaining an uncluttered environment. The bathroom, though modest in size, is thoughtfully designed to provide necessary amenities, enhancing overall comfort.
One of the unique aspects of the "Gipsy Soul" project is the integration of a vertical garden. This feature exemplifies a commitment to sustainability, allowing residents to cultivate their own plants, such as herbs, contributing to a self-sufficient lifestyle. The vertical garden not only enhances visual appeal but also improves air quality and promotes a connection with nature, encouraging occupants to engage in more eco-friendly practices.
The choice of materials used in this project further bolsters its functional and aesthetic qualities. Plywood is prominently featured throughout the interior as a structural element, providing warmth and durability. Large expanses of glass create an atmosphere of openness, while metal components form a sturdy framework that supports the mobile structure. The use of composite materials for the exterior cladding enhances weather resistance, making the dwelling appropriate for various climates. Furthermore, sustainable finishes reflect a commitment to environmental responsibility, aligning with the overall ethos of the design.
The "Gipsy Soul" project moves beyond the conventions of traditional mobile housing, offering a comprehensive solution that marries form and function. Its emphasis on sustainability, efficiency, and a connection to nature provides a refreshing alternative for those seeking a lifestyle of mobility without compromising comfort or quality. The innovative design approaches embedded within the project set a new standard for how we conceive living spaces, encouraging adaptability to an ever-changing world.
For those interested in gaining more insights into the architectural plans, sections, designs, and ideas encompassed in the "Gipsy Soul" project, further exploration of the project's presentation is highly recommended. Engaging with these elements will provide a more comprehensive understanding of this unique architectural expression and its implications for modern living.























