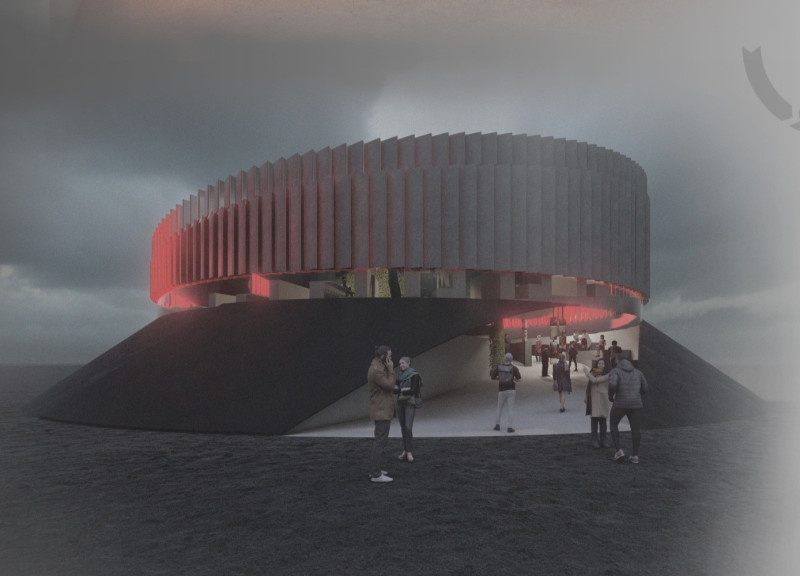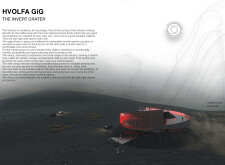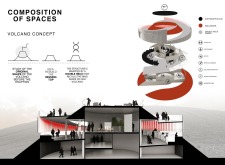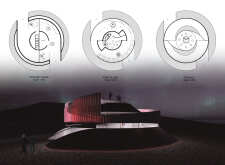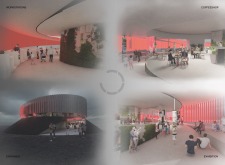5 key facts about this project
Hvolfa Gíg: The Invert Crater is an architectural project situated on a volcanic site, serving as a multifunctional visitor center and exhibition space. The design aims to reconstruct the original form of the volcano by rebuilding the lost top, presenting an innovative approach to integrating architecture with geological features. This project seeks to symbolize a harmonious relationship between human activity and the natural landscape, emphasizing ecological sustainability and community engagement.
The primary function of Hvolfa Gíg is to facilitate educational and recreational experiences for various user groups, including tourists and researchers. The internal arrangement includes administrative offices, exhibition areas, and spaces for social interaction, executed in a manner that invites exploration. The project allows for effective circulation while maintaining the integrity of the surrounding landscape, encouraging visitors to appreciate both the architecture and the volcanic environment.
The design incorporates key elements that distinguish it from typical visitor centers. One unique aspect is the central vertical garden, which contributes to indoor air quality and enhances visitor experience through visual greenery. Additionally, the project employs local lava bricks in its construction. These materials are not only environmentally sustainable but also resonate culturally with the site's geological context. The building's upper levels, made from carbonated wooden panels, add a modern aesthetic while linking back to the surrounding natural elements.
The access routes in the project feature wide ramps with a gentle incline, ensuring inclusivity for all visitors. This thoughtful integration promotes ease of movement throughout the space. The signature double helix design not only reflects the crater’s circular shape but also creates a dynamic spatial flow, encouraging interaction among various sections of the center. The central core of the building, designed for exhibitions and collaborative workstations, serves as the heart of the visitor experience.
As you explore Hvolfa Gíg: The Invert Crater, delve deeper into the architectural plans, sections, and designs that detail this sophisticated integration of architecture with the volcanic landscape. Review these elements to appreciate the comprehensive design ideas that inform this project.


