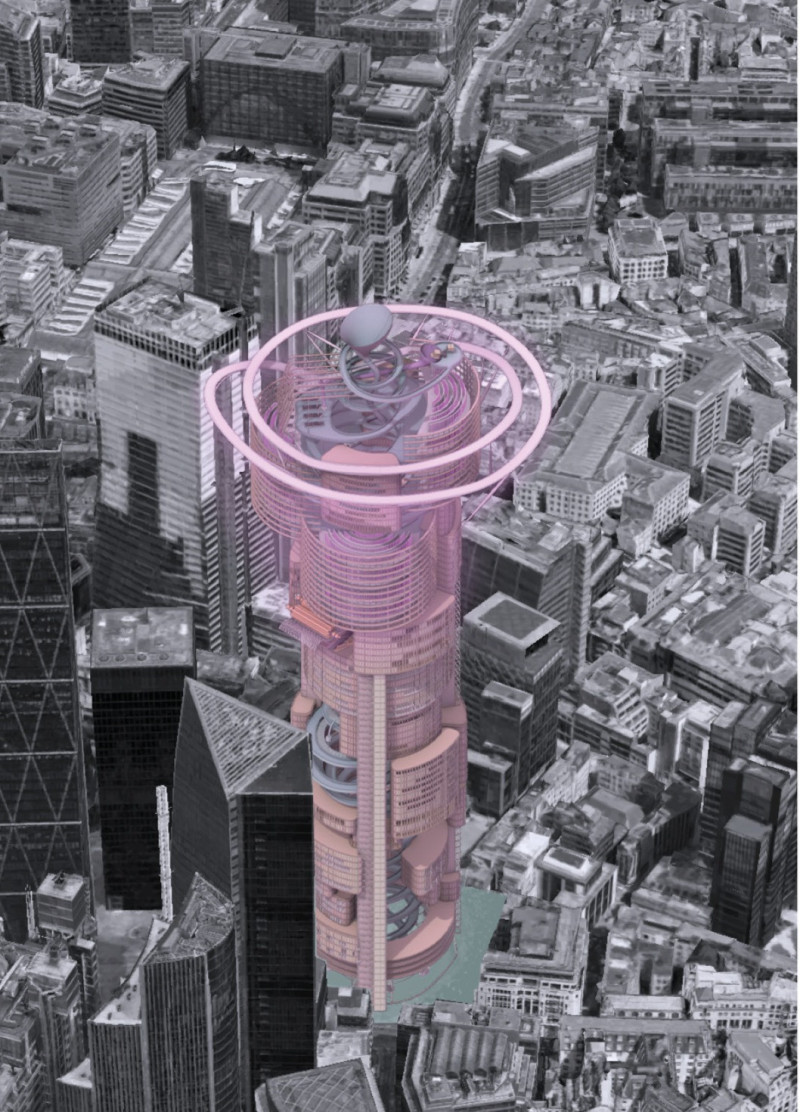5 key facts about this project
The project’s primary function is to produce food on-site for the surrounding community. It consists of distinct operational zones, including Seed Delivery, Seed Planting, Growing, Grinding, and Bottling. These areas are organized within a spiraled vertical layout that facilitates efficient movement and access throughout the farming process. This design not only maximizes the use of space but also allows for a continuous workflow, from seed to bottle.
The architectural design sets itself apart from similar projects through its emphasis on integration and community engagement. The transparent façade constructed of glass allows natural light to permeate the interior spaces while fostering a direct connection between the urban population and the farming processes. This relationship demystifies agricultural practices, providing opportunities for educational programs and workshops that promote environmental stewardship. The use of sustainable composite materials, along with concrete and steel, reflects a commitment to eco-friendly construction methods, ensuring long-term viability and usability.
Another distinguishing characteristic of the Soyscape Vertical Farm is its innovative approach to efficiency. The use of vertical farming technology significantly reduces the water and land resources required for food production. By placing farming directly within the urban environment, the project effectively reduces transportation emissions and enhances food security. Community interaction is further encouraged through public gardens and communal spaces designed into the project, allowing residents to engage directly with the agricultural process.
For a comprehensive understanding of the Soyscape Vertical Farm, including detailed architectural plans, sections, and innovative design elements, readers are encouraged to explore the full project presentation. Engaging with the architectural ideas embedded within this project offers deeper insights into the potential of urban agriculture and its role in sustainable city living.























