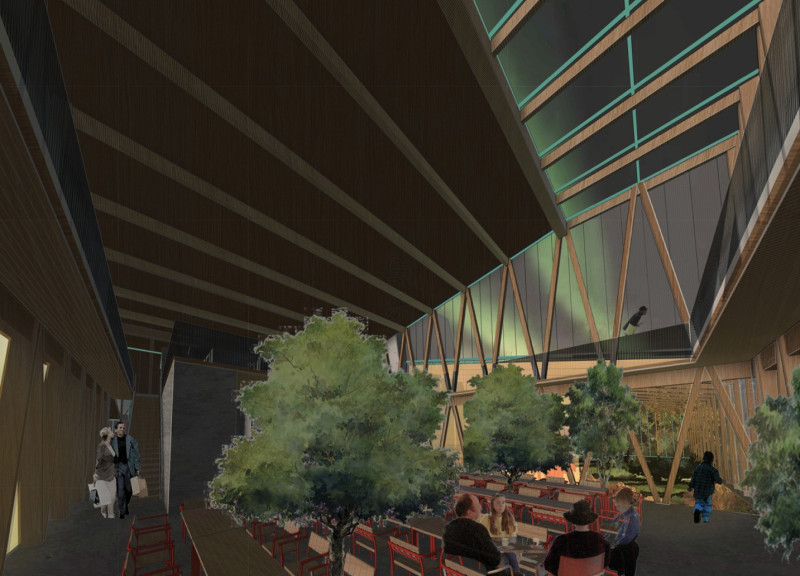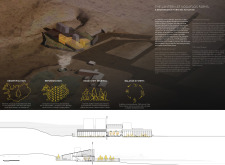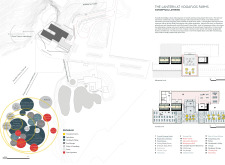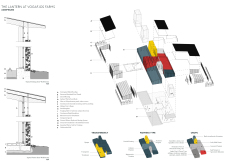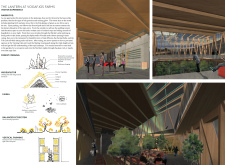5 key facts about this project
The architectural approach taken in the design of the Lantern reflects a commitment to sustainability and ecological integrity. It functions primarily as a hub for vertical farming, integrating advanced agricultural methods such as hydroponics and muck culture. This allows for year-round food production while minimizing water usage and resource depletion. Visitors are invited to experience these farming practices firsthand, thus creating a learning environment that amplifies awareness about sustainable agriculture. Additionally, the project includes gathering spaces such as a café and a multipurpose area, which are designed to accommodate both educational activities and community events. This alignment of agricultural production with communal spaces demonstrates how architecture can facilitate new interactions and support local food security.
From the outset, the design of the Lantern considers both the natural environment and the human experience within it. The building's spatial organization is meticulously planned to reflect its purpose while harmonizing with the surrounding landscape. Large glass and polycarbonate panels enable a flow of natural light, creating a serene atmosphere and allowing occupants to remain visually connected with the landscape and farming activities outside. Such transparency not only enhances user experience but also invites engagement with the farming processes, fostering a deeper appreciation for local agriculture and green practices.
The materials selected for the Lantern further reinforce its sustainable ethos. Local rocks are integrated into gabion walls, providing structural stability while blending seamlessly into the surroundings. This choice reflects a deliberate strategy to minimize transport emissions and enhance the aesthetic coherence of the building with its environment. In addition, the use of corrugated metal roofing and insulated wall systems is pragmatic. These components not only ensure durability in challenging weather conditions but also provide energy efficiency that is vital for year-round functionality. The inclusion of steel beams throughout the structure offers the necessary strength to support the unique architectural forms while allowing for expansive open areas within.
Unique to the Lantern is its dual role in promoting biophilia and ecological balance. Careful consideration has been given to the planting of native vegetation and the creation of pollinator gardens. This approach not only enriches the local biodiversity but also supports ecosystem services vital to the region. By incorporating aspects of local fauna, such as chickens for natural pest management, the project illustrates a holistic approach to farming that advocates for the coexistence of agriculture and wildlife.
The Lantern at Vogafjós Farms encapsulates a contemporary vision for architecture, where the design process integrates the principles of sustainability, community, and environmental responsibility. Through its multifunctional spaces, innovative farming solutions, and an attunement to the surrounding ecological landscape, this project demonstrates how architecture can play a transformative role in farming practices and community welfare. For those interested in exploring further, examining the architectural plans, architectural sections, and architectural designs behind this ingenious project will provide deeper insights into its foundational ideas and execution. It invites everyone to engage with the project on various levels and discover the intricate details that make it a worthwhile study in modern architecture.


