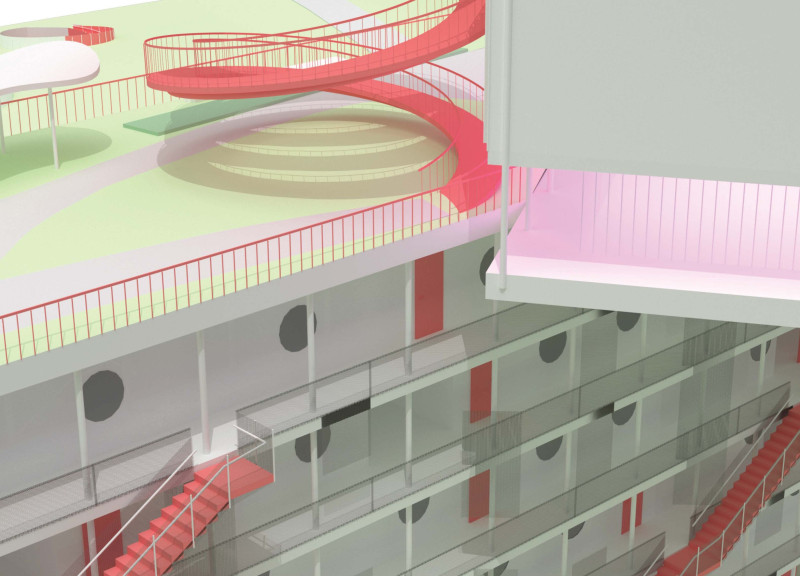5 key facts about this project
The layout features a structured grid system designed for efficient circulation and access to communal amenities. This framework allows for a variety of housing types, ranging from one-bedroom to three-bedroom units, accommodating diverse residents. The design emphasizes natural light and green spaces, creating an inviting atmosphere that encourages interaction among occupants.
The facade showcases an innovative method of incorporating external circulation, featuring vertical louvers that filter sunlight and provide privacy. This design not only enhances the aesthetic but also serves to reduce energy consumption through passive solar strategies.
Unique Design Approaches
The project's standout component is its focus on urban farming, facilitated by dedicated rooftop gardens. These spaces provide residents an opportunity to grow food, contributing to food security and enhancing the overall living experience. The integration of green roofs significantly improves the building's thermal performance, further aligning with sustainable architectural practices.
Community spaces are strategically placed throughout the development, allowing residents access to fitness facilities, communal libraries, and gathering areas. These spaces are designed to foster social engagement and a sense of belonging, which is vital in contemporary urban environments.
Materiality plays a crucial role in the project. The use of concrete ensures structural integrity, while glass elements enhance transparency and connectivity to the outdoors. Steel frameworks offer flexibility, and wooden accents add warmth and character. The combination of these materials aligns with the principles of sustainable design, marrying function with ecological consciousness.
Architectural Ideas
The Neo-Garden City not only addresses housing needs but also serves as a model for future urban developments by prioritizing environmental stewardship. Its emphasis on biophilic design principles highlights the impact of natural elements on residents' well-being. The project encourages active participation in both communal and agricultural activities, reflecting a modern interpretation of urban living.
By examining architectural plans, sections, and other relevant design elements, readers can gain a comprehensive understanding of the Neo-Garden City project. Explore the presentation to delve into the specific architectural details that define this forward-thinking design.


























