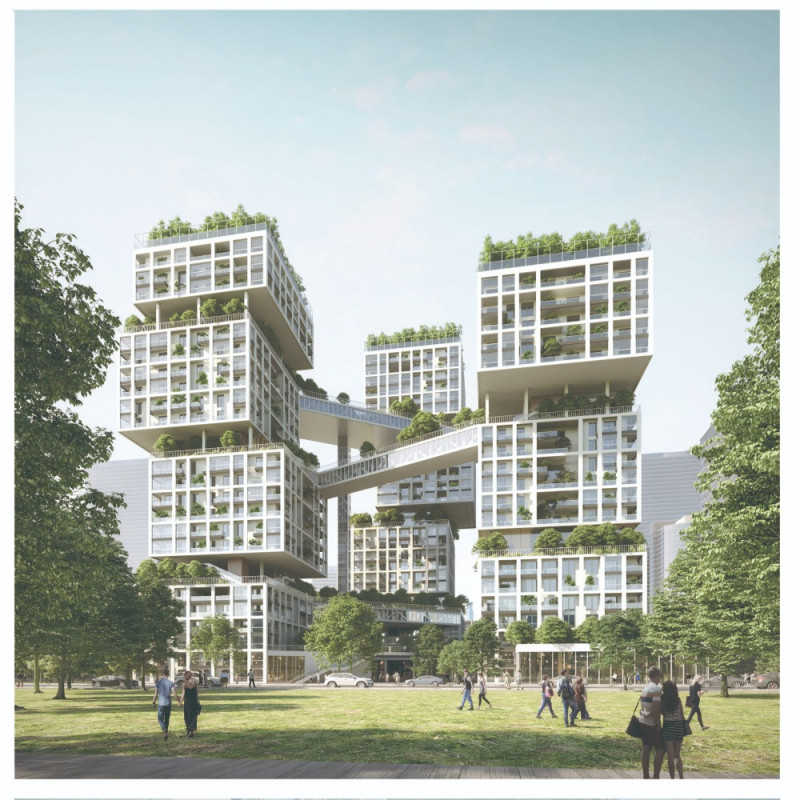5 key facts about this project
The design features a multi-functional tower that accommodates various types of living arrangements, acknowledging the diverse needs of its potential residents. Each unit within the tower is crafted to emphasize both comfort and utility, encouraging occupants to create personalized living spaces while still remaining engaged with communal areas. This consideration aligns with the project’s overall function, which aims not only to provide housing but also to develop a vibrant community.
Key components of the project include strategically designed private units that cater to individuals, couples, and families. The interiors are thoughtfully organized to ensure efficient space usage, with an emphasis on light and openness. These living spaces are further enhanced by the introduction of shared amenities such as workshops, a gym, and communal gathering areas. These features are designed to encourage social interactions, integrating community life into the daily experiences of residents.
One of the unique aspects of this architectural project is the innovative incorporation of vertical farming systems within its design. By integrating urban agriculture into the residential fabric, the tower promotes sustainability and helps address food security in an urban environment. This initiative not only contributes to the overall ecological goals of the project but also allows residents to actively participate in sustainable practices at their home.
The architectural design is characterized by the clever use of materials such as concrete and glass, which are employed for their functional benefits while enhancing the aesthetic appeal of the structure. The use of these materials allows for a modern look that maintains a sense of warmth and openness through extensive glazing, inviting natural light into the living spaces and common areas. The project emphasizes environmental sustainability through features like green roofs that encourage biodiversity and improve air quality in the urban context.
Through its focus on community-centric features, the design successfully navigates the challenges of high-density living by creating spaces that are vibrant and inviting. The arrangement of private and public spaces allows residents to engage with their neighbors while still having the option for personal retreat, a crucial balance in urban environments. This intentional zoning echoes the evolving needs of urban dwellers, making it a contemporary answer to the question of how to live affordably and meaningfully in a city like Vancouver.
The Greener Tower stands as a compelling example of modern architecture that thoughtfully addresses both housing needs and community dynamics through its innovative design approaches. It presents a model for future developments aiming to improve the quality of urban life, sustainability, and connection among residents. For those interested in exploring this project further, including architectural plans, architectural sections, and architectural designs, a closer look at its detailed presentation will provide a comprehensive understanding of the architectural ideas that shape this remarkable undertaking.























