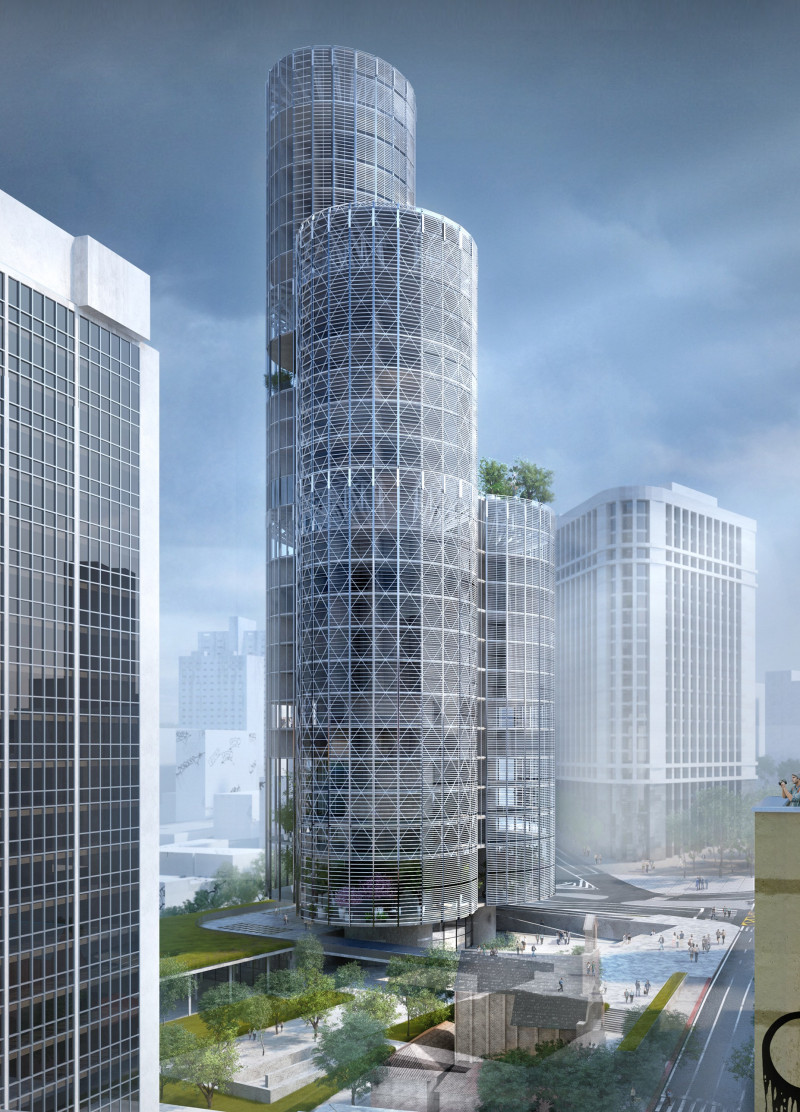5 key facts about this project
The design of the Urban Food Factory addresses key functions, including food production, education, and community interaction. By incorporating advanced cultivation techniques, the facility allows for year-round growth of a variety of crops while occupying minimal space. This project reimagines the factory model; instead of producing goods that contribute to environmental degradation, it produces fresh food within the urban landscape, significantly reducing transportation emissions and enhancing local food security.
Architecturally, the building is characterized by its vertical form, reminiscent of traditional silos, yet modernized to fit the aesthetic of contemporary urban environments. The exterior features a dynamic facade composed of glass, which not only allows natural light to nourish the crops inside but also invites city dwellers to connect with the activities happening within. The extensive use of glass creates a visual transparency that demystifies food production processes, fostering an understanding of where their food comes from.
Structural elements such as steel and concrete are incorporated to ensure stability and durability, forming a solid base for the innovative agricultural methods implemented within. Wood accents soften the overall appearance and provide warmth to the interior spaces, creating inviting environments where people can learn about sustainability and engage with the food production process. The careful selection of materials enhances the building's ecological profile while maintaining an aesthetic appeal that resonates with its urban context.
Unique design approaches utilized in the Urban Food Factory include adaptable farming systems that optimize resources such as water and energy. Hydroponic and aeroponic systems are employed to grow produce without the need for soil, significantly increasing yields in limited spaces. These systems not only challenge the traditional notions of agriculture but also highlight the potential of technology in addressing urban challenges. Additionally, the design incorporates green terrace spaces that provide essential habitats for urban biodiversity, promoting a balanced ecosystem within the city.
Another important feature of the design is its community-centric spaces. The project includes areas for public gatherings, workshops, and markets where residents can purchase fresh produce directly from the facility. This connectivity fosters a stronger relationship between urban residents and their food sources while enhancing social interaction. The integration of education and community engagement within an agricultural setting cultivates awareness about sustainable practices and local food systems.
The Urban Food Factory exemplifies a holistic approach to contemporary architectural design, where the lines between building functionality and social responsibility blur. It stands as a model for other urban environments seeking to adopt sustainable practices in food production and community engagement. Exploring architectural plans, architectural sections, and other architectural designs associated with this project will provide readers with deeper insights into its innovative features and thoughtful design philosophy. Engaging with the project presentation will offer a comprehensive understanding of how architecture can contribute to solving real-world issues in urban settings.


























