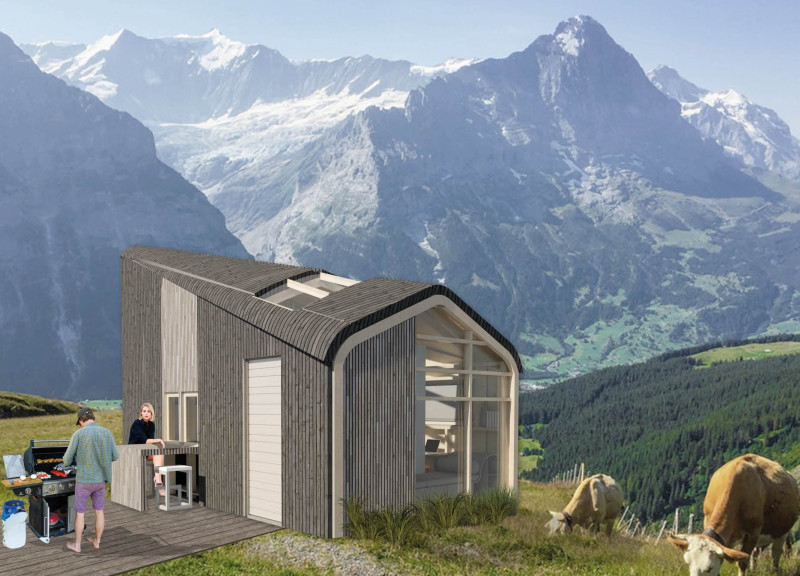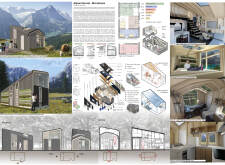5 key facts about this project
At its core, the project exemplifies an innovative approach to residential architecture that focuses on reducing ecological footprints and promoting self-sufficiency. The microhome serves as a sanctuary for individuals looking to escape the hustle of urban life, providing a serene environment that encourages relaxation and engagement with nature. Its design elements not only reflect a commitment to sustainability but also promote a lifestyle that embraces simplicity and sustainability.
The microhome consists of several key components that highlight its unique architectural approach. The exterior is defined by dark-stained timber cladding, which offers durability against the harsh alpine climate while blending seamlessly with the forested surroundings. Vertical wooden slats enhance the facade's texture, creating visual interest and dynamic play of light and shadow. Large windows, strategically placed throughout the home, invite natural light indoors and frame breathtaking views of the mountainous landscape, reinforcing the connection between the occupants and their environment.
A notable feature of this design is the microfarming wall, which integrates vertical gardening into the architecture. This innovative addition not only supports biodiversity but also enables residents to engage in sustainable agriculture, cultivating food directly from their home. Such elements underscore the project's commitment to self-sufficiency and responsible land use, allowing occupants to contribute to local ecosystems while enjoying the benefits of fresh produce.
Internally, the microhome's layout demonstrates a careful consideration of space. An open-plan living area serves as the heart of the home, seamlessly connecting various functional zones—living, cooking, and sleeping—within a compact footprint. The main living space is designed to facilitate comfort and social interaction, while the compact kitchen includes essential amenities that prioritize efficiency without sacrificing aesthetic appeal. Above, the cozy sleeping loft maximizes vertical space, offering a tranquil retreat adorned with skylights to further enhance the experience of living among the clouds.
In terms of environmental performance, the Alpine Retreat - Microhome is equipped with renewable energy systems, including photovoltaic solar panels that harness solar power for the home's energy needs. These sustainable features are complemented by a rainwater collection system, allowing for efficient water resource management. Additionally, passive heating and cooling strategies are incorporated into the design, ensuring that the microhome remains comfortable across different seasons without excessive reliance on mechanical systems.
One of the distinct aspects of this architectural project is its coherent integration of sustainable practices with modern design principles. The microhome not only addresses practical residential needs but also reflects a lifestyle that values sustainability and ecological awareness. The throughline of the design champions innovative ideas that prioritize natural interaction, ecological preservation, and contemporary living.
The Alpine Retreat - Microhome represents a forward-thinking solution to the challenges of modern housing. Its architectural elements work harmoniously to create an inviting space that emphasizes the importance of living in sync with nature. By prioritizing effective use of materials, thoughtful spacing, and sustainable practices, this project serves as an exemplary model for contemporary residential architecture.
To explore the full potential of the Alpine Retreat - Microhome, readers are encouraged to review the architectural plans, architectural sections, and architectural designs that illustrate the depth of thought and creativity behind this remarkable project. Engaging with these materials will provide a more comprehensive understanding of the innovative architectural ideas that define this microhome.























