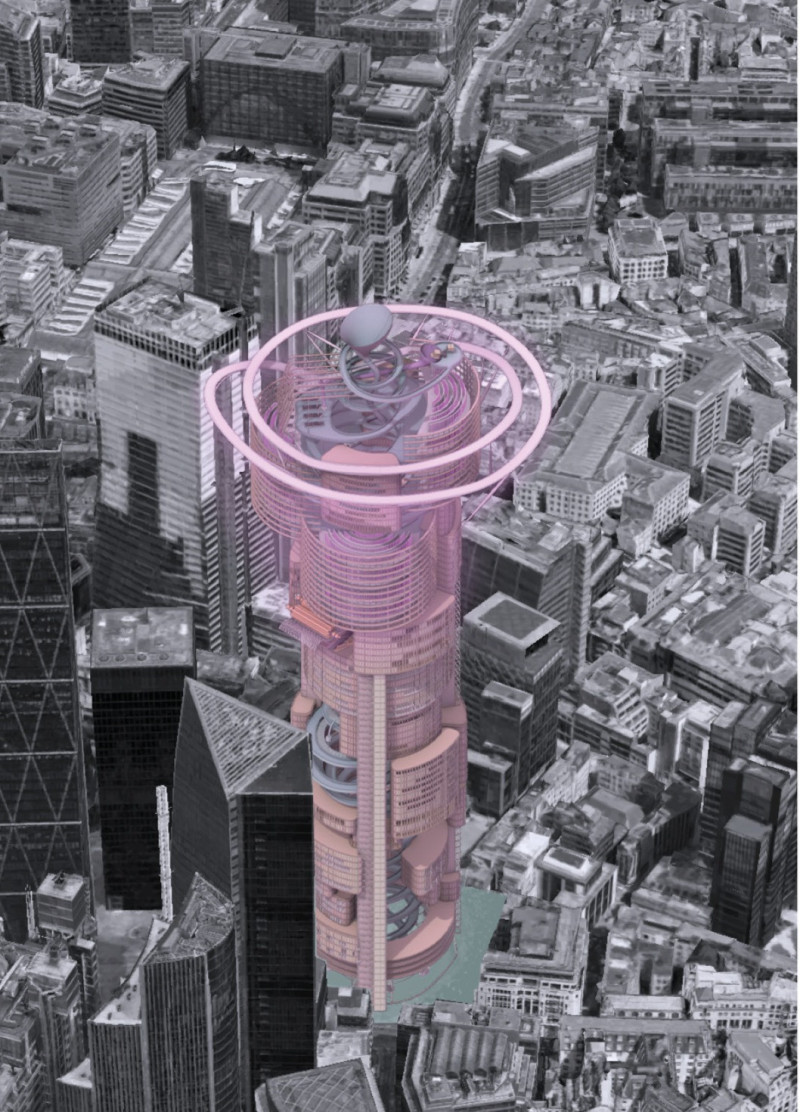5 key facts about this project
The main function of the SoyScape project is to provide a productive space for growing food in an efficient manner, leveraging innovative technologies and design methodologies to optimize yield and resource management. The structure utilizes vertical space to maximize plant cultivation without requiring extensive land use, which is particularly crucial in densely populated urban areas. This verticality not only enhances production efficiency but also allows for greater integration of public engagement with the farming process, fostering a deeper understanding of sustainable practices among city dwellers.
An essential aspect of the project's design is its careful consideration of material selection. The use of glass in the facades ensures that natural light floods the interior spaces, creating an inviting environment that supports plant growth and encourages human interaction. Steel elements offer robust structural support, framing the multi-layered agricultural spaces while providing design flexibility. Concrete is strategically employed for its durability, allowing the foundation to sustain the interior systems without compromising on aesthetics or performance. Additionally, the project incorporates bioplastics and synthetic fabrics, which are essential for creating effective growth systems that are also environmentally conscious.
In terms of spatial organization, SoyScape is cleverly laid out to facilitate efficient workflows within the farm. The design distinguishes between various operational zones, allowing seamless navigation for users and workers alike. Public engagement areas are thoughtfully placed to ensure visibility of the growing processes, inviting visitors to learn about and interact with urban farming. These spaces bolster the community's connection to local agriculture, turning the act of farming into a shared experience and a basis for educational initiatives.
The incorporation of innovative growing techniques such as hydroponics and aeroponics sets SoyScape apart from more conventional farming practices. These methods require significantly less water than traditional agriculture while ensuring that plants receive optimal nutrients, showcasing a commitment to resource efficiency. Furthermore, the design integrates vertical transportation systems, such as ramps and lifts, to facilitate movement throughout the multi-level space, enhancing both operational efficiency and visitor accessibility.
One of the unique aspects of the SoyScape project lies in its ability to serve multiple functions. Beyond just food production, the design creates opportunities for community interaction and environmental education. The architecture promotes a vision of sustainability and revitalized urban life, suggesting that food production can coexist harmoniously with urban development. Features such as rainwater harvesting and potential renewable energy installations are indicative of the project's foresight in minimizing the ecological impact within an urban context.
With its thoughtful design and commitment to sustainability, SoyScape stands as a model for future architectural projects that aim to integrate agriculture into urban life. Its innovative approaches to materiality, spatial organization, and community engagement provide a comprehensive framework for understanding the role of architecture in addressing contemporary issues. Readers interested in exploring the architectural plans, architectural sections, architectural designs, and architectural ideas behind this project can delve deeper into the presentation of SoyScape, gaining richer insights into its design and functionality.























