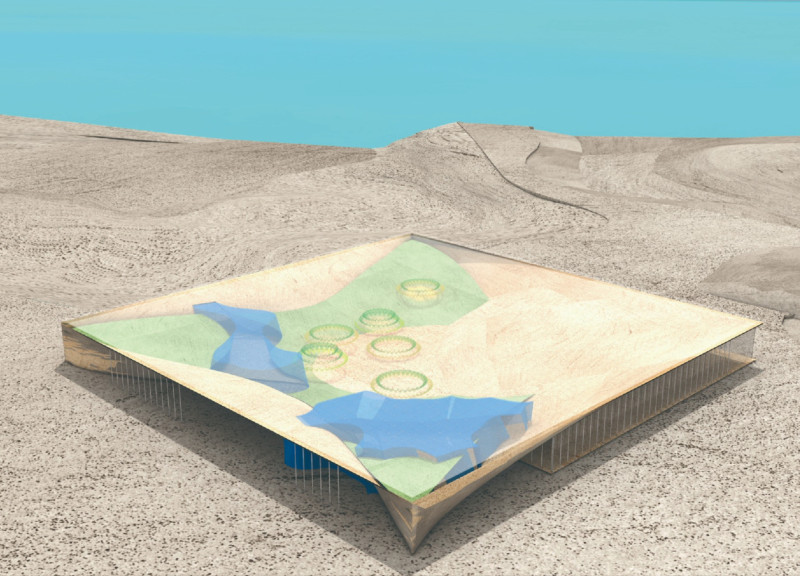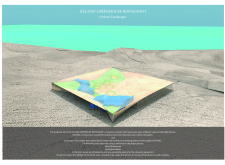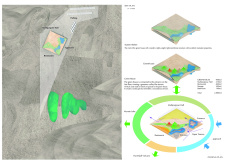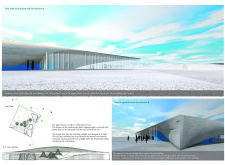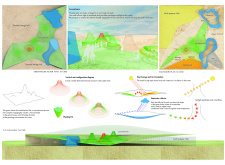5 key facts about this project
As a multifunctional space, the restaurant aims to engage visitors in a unique experience that bridges culinary arts with agricultural innovation. The greenhouse section is vital to the project, allowing for the cultivation of local flora while simultaneously creating a warm, inviting atmosphere for patrons. This dual-functionality underscores the project's commitment to sustainability and education, as it provides a living laboratory for both guests and researchers.
The architectural design employs a series of carefully considered elements that enhance both utility and aesthetic appeal. One of the standout features is the vertical planting system within the greenhouse. This innovative approach maximizes the use of space and fosters effective plant growth by creating a microclimate conducive to nurturing a diverse range of crops, representing a practical solution to indoor agriculture. The design encourages interactions between the built environment and nature, shaping a space where cultivation and enjoyment coexist.
Materiality is another crucial aspect of the project. The architects have opted for lightweight membrane structures for the greenhouse roof, which allows for efficient insulation while maximizing natural light. Coupled with expansive glass facades in the restaurant area, the atmosphere is bright and inviting, facilitating a strong connection between indoor and outdoor environments. The inclusion of locally sourced stone provides thermal mass and visual continuity with the surrounding landscape, reinforcing the idea that this building is an extension of its site rather than an imposition upon it. Moreover, the use of steel in structural components ensures durability and safety, allowing the building to withstand Iceland's unique climatic conditions.
Sustainability remains a focal point throughout the project. The incorporation of geothermal heating systems capitalizes on Iceland's natural resources, providing an efficient means of thermal regulation essential for greenhouse operations. Additionally, rainwater harvesting serves as an eco-friendly irrigation method, minimizing the reliance on external water sources. This conscious effort to reduce environmental impact is matched by a design that promotes natural ventilation, improving air quality and comfort within the space.
The layout of the restaurant itself is designed with flexibility in mind, featuring reconfigurable spaces that can host a variety of functions, from dining to educational workshops. Outdoor terraces enhance communal gathering opportunities, inviting visitors to immerse themselves in the serene landscape while enjoying their meals. The arrangement of these social areas encourages interaction, reinforcing the restaurant's role as a community hub within this stunning locale.
This project paints a vision for future architectural practices that prioritize ecological responsibility, user comfort, and functionality. The seamless integration of natural elements into the design speaks to a deeper understanding of place, environment, and community. Each design choice, from material selection to spatial arrangement, reflects a commitment to creating an inviting and educational experience for all who visit.
For those interested in learning more about this significant architectural project, a closer examination of the architectural plans, sections, and designs will yield further insights into the innovative concepts and sustainable practices that characterize this undertaking. Visitors are encouraged to explore these materials to appreciate the thought processes behind the Iceland Greenhouse Restaurant fully.


