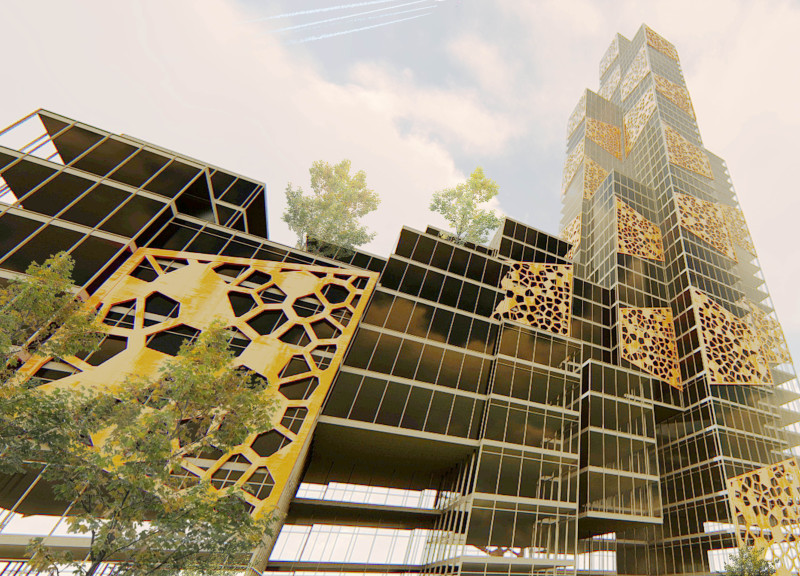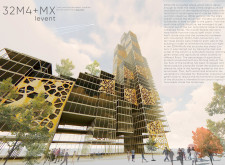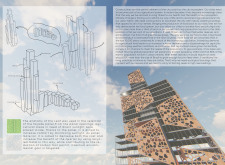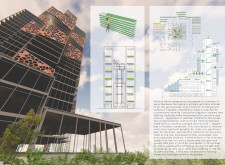5 key facts about this project
The project represents a response to contemporary challenges of food security and urban greening through innovative architectural solutions. By incorporating agricultural elements into a skyscraper format, 32M4+MX presents a holistic approach that goes beyond traditional residential and commercial uses. The design advocates for a functional lifestyle that integrates nature, enhancing the daily experiences of its occupants and visitors.
A pivotal aspect of this project is its unique façade design, characterized by honeycomb-patterned panels made from weathering steel, also known as Corten Steel, paired with expansive glass surfaces. This combination serves multiple purposes: the panels provide essential solar control by minimizing direct sunlight entering the building, thereby enhancing the thermal comfort of the spaces within. The honeycomb form not only serves a practical purpose but also contributes an organic aesthetic that evokes natural elements. This design choice highlights the project’s overarching theme of merging natural and urban environments.
The integration of vertical farming within the upper levels of the skyscraper marks a significant innovation. By utilizing hydroponic systems, the project allows for year-round food production, significantly reducing the need for horizontal agricultural land. The inclusion of farming areas elevates the building’s social function, offering residents access to fresh produce right at their doorstep. This aspect is further emphasized by the presence of a dedicated farming market at the entrance level, creating a vibrant focal point for community interaction.
Equally important is the atrium, which serves as the central hub of the building, connecting various levels and functions. This communal space is designed to facilitate social interactions among residents, office workers, and visitors. The incorporation of greenery within the atrium embodies biophilic design principles, improving the air quality and enhancing the overall atmosphere. The design fosters not only a sense of community but also promotes a lifestyle that values sustainability and well-being.
Materials play a crucial role in the project’s overall success. Corten Steel is chosen for its aesthetic appeal as it develops a unique patina over time, complementing the natural environment while requiring minimal maintenance. The use of glass optimizes natural light, reducing the reliance on artificial lighting and contributing to energy efficiency. Additionally, the project's design includes green roof systems that capture rainwater, redirecting it for use in agricultural applications, thereby further reducing the building's ecological footprint.
32M4+MX stands out in its commitment to marrying architecture with agricultural practices, demonstrating how urban living can evolve to meet contemporary expectations. The thoughtful layout and innovative design features invite a new way of thinking about how buildings can serve their environment and their communities. By promoting fresh food access, social engagement, and environmental sustainability, this project highlights the potential for architecture to address pressing societal needs.
As you consider the myriad elements that contribute to the design of 32M4+MX, further exploration into the architectural plans, architectural sections, and architectural ideas that form the basis of this project will offer deeper insights into its innovative approach. Exploring these detailed aspects can enrich your understanding of how architecture can adapt and respond to the evolving urban landscape.

























